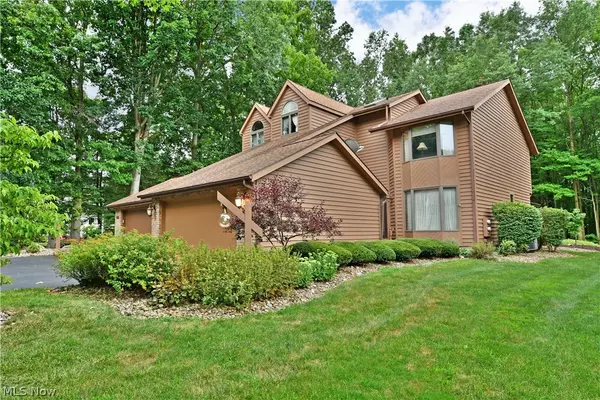9154 Inverrary DR SE Warren, OH 44484
UPDATED:
Key Details
Sold Price $189,900
Property Type Condo
Sub Type Condominium
Listing Status Sold
Purchase Type For Sale
Square Footage 2,423 sqft
Price per Sqft $78
Subdivision Inverrary D Avalon Trial Condo
MLS Listing ID 5052920
Sold Date 12/12/24
Style Other
Bedrooms 2
Full Baths 2
HOA Fees $325/mo
HOA Y/N Yes
Abv Grd Liv Area 1,573
Year Built 1989
Annual Tax Amount $2,562
Tax Year 2023
Property Description
Location
State OH
County Trumbull
Rooms
Basement Full, Finished
Interior
Heating Forced Air, Gas
Cooling Central Air
Fireplaces Number 1
Fireplace Yes
Laundry In Unit
Exterior
Parking Features Attached, Electricity, Garage, Garage Door Opener, Paved
Garage Spaces 2.0
Garage Description 2.0
Water Access Desc Public
Roof Type Asphalt,Fiberglass
Accessibility None
Private Pool No
Building
Story 2
Sewer Public Sewer
Water Public
Architectural Style Other
Level or Stories Two
Schools
School District Howland Lsd - 7808
Others
HOA Name Avalon Trail Condominiums
HOA Fee Include Association Management,Maintenance Grounds,Other,Snow Removal,Trash
Tax ID 28901261
Financing VA
Special Listing Condition Estate
Bought with Samantha Leonard • Altobelli Real Estate




