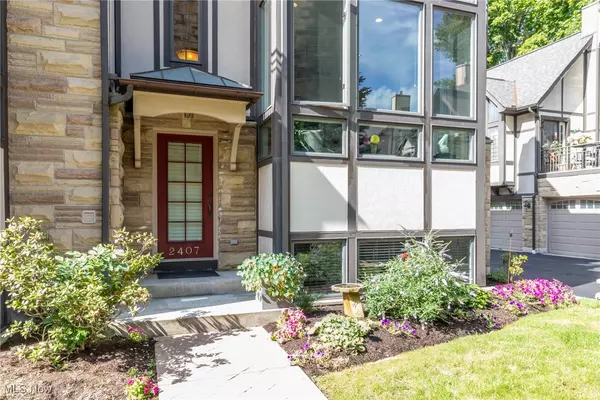2407 Derbyshire CT Cleveland Heights, OH 44106

UPDATED:
11/26/2024 04:23 PM
Key Details
Property Type Condo
Sub Type Condominium
Listing Status Active
Purchase Type For Sale
Square Footage 2,476 sqft
Price per Sqft $211
Subdivision Derbyshire Townhous.
MLS Listing ID 5070883
Bedrooms 3
Full Baths 3
Half Baths 1
HOA Fees $184/mo
HOA Y/N Yes
Abv Grd Liv Area 2,476
Year Built 2006
Annual Tax Amount $14,818
Tax Year 2023
Property Description
Location
State OH
County Cuyahoga
Community Public Transportation
Direction East
Rooms
Basement Daylight, Finished
Interior
Interior Features Breakfast Bar, Built-in Features, Ceiling Fan(s), Cathedral Ceiling(s), Eat-in Kitchen, Granite Counters, Kitchen Island, Open Floorplan, Recessed Lighting, Track Lighting, Walk-In Closet(s)
Heating Forced Air, Gas
Cooling Central Air
Fireplaces Number 1
Fireplaces Type Gas
Fireplace Yes
Appliance Dryer, Dishwasher, Range, Refrigerator, Washer
Laundry Upper Level
Exterior
Exterior Feature Balcony
Parking Features Attached, Garage, Garage Door Opener
Garage Spaces 2.0
Garage Description 2.0
Community Features Public Transportation
Water Access Desc Public
Roof Type Asphalt,Fiberglass
Porch Deck, Balcony
Private Pool No
Building
Dwelling Type Townhouse
Faces East
Story 4
Sewer Public Sewer
Water Public
Level or Stories Three Or More
Schools
School District Cleveland Hts-Univer - 1810
Others
HOA Name Brownstones of Derbyshire
HOA Fee Include Association Management,Maintenance Grounds,Snow Removal
Tax ID 685-03-032
Special Listing Condition Standard
GET MORE INFORMATION





