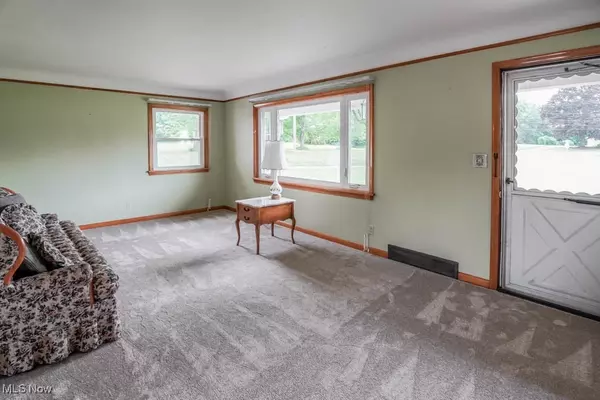340 53rd ST SW Canton, OH 44706

UPDATED:
10/23/2024 07:42 PM
Key Details
Property Type Single Family Home
Sub Type Single Family Residence
Listing Status Active
Purchase Type For Sale
Square Footage 1,725 sqft
Price per Sqft $269
MLS Listing ID 5078476
Style Ranch
Bedrooms 2
Full Baths 1
Half Baths 1
HOA Y/N No
Abv Grd Liv Area 1,225
Year Built 1953
Annual Tax Amount $2,254
Tax Year 2023
Lot Size 8.830 Acres
Acres 8.83
Property Description
Location
State OH
County Stark
Rooms
Other Rooms Barn(s), Outbuilding, Pole Barn, Storage, Workshop
Basement Full, Partially Finished
Main Level Bedrooms 2
Interior
Heating Forced Air, Fireplace(s), Gas
Cooling Central Air
Fireplaces Number 1
Fireplaces Type Recreation Room, Gas
Fireplace Yes
Laundry In Basement
Exterior
Parking Features Attached, Garage
Garage Spaces 6.0
Garage Description 6.0
Fence Chain Link, Partial
Water Access Desc Well
Roof Type Asphalt,Fiberglass
Private Pool No
Building
Sewer Public Sewer
Water Well
Architectural Style Ranch
Level or Stories One
Additional Building Barn(s), Outbuilding, Pole Barn, Storage, Workshop
Schools
School District Canton Lsd - 7603
Others
Tax ID 01312766
Special Listing Condition Standard
GET MORE INFORMATION





