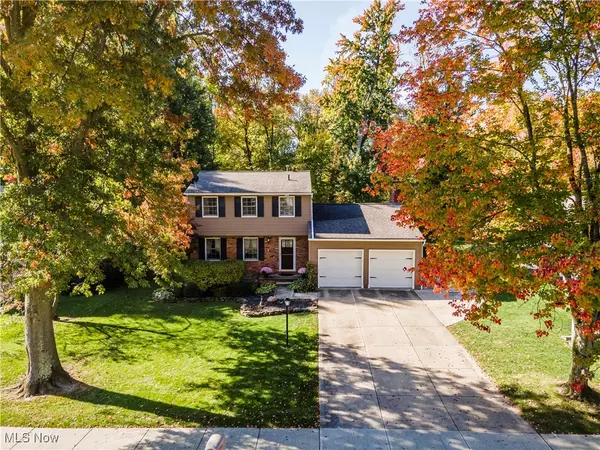3538 Nautilus TRL Reminderville, OH 44202

UPDATED:
11/23/2024 04:20 PM
Key Details
Property Type Single Family Home
Sub Type Single Family Residence
Listing Status Active
Purchase Type For Sale
Square Footage 1,440 sqft
Price per Sqft $225
Subdivision Aurora Shores Sub
MLS Listing ID 5080911
Style Colonial
Bedrooms 3
Full Baths 1
Half Baths 1
HOA Fees $650/ann
HOA Y/N Yes
Abv Grd Liv Area 1,440
Year Built 1972
Annual Tax Amount $4,086
Tax Year 2023
Lot Size 0.258 Acres
Acres 0.2583
Property Description
Location
State OH
County Summit
Community Clubhouse, Fishing, Lake, Playground, Pool, Sidewalks, Tennis Court(S)
Rooms
Other Rooms Shed(s)
Basement Partially Finished, Sump Pump
Interior
Heating Forced Air, Fireplace(s), Gas
Cooling Central Air
Fireplaces Number 1
Fireplaces Type Family Room
Fireplace Yes
Appliance Dryer, Dishwasher, Microwave, Range, Refrigerator, Washer
Laundry In Basement
Exterior
Exterior Feature Fire Pit, Private Yard, Storage
Parking Features Attached, Garage
Garage Spaces 2.0
Garage Description 2.0
Fence Fenced
Pool Community
Community Features Clubhouse, Fishing, Lake, Playground, Pool, Sidewalks, Tennis Court(s)
Water Access Desc Public
Roof Type Asphalt,Fiberglass
Private Pool No
Building
Sewer Public Sewer
Water Public
Architectural Style Colonial
Level or Stories Two
Additional Building Shed(s)
Schools
School District Twinsburg Csd - 7716
Others
HOA Name Aurora Shores Homeowners Association (ASHA)
HOA Fee Include Association Management,Insurance,Recreation Facilities,Reserve Fund
Tax ID 6600532
Security Features Smoke Detector(s)
Acceptable Financing Cash, Conventional, FHA, USDA Loan, VA Loan
Listing Terms Cash, Conventional, FHA, USDA Loan, VA Loan
GET MORE INFORMATION





