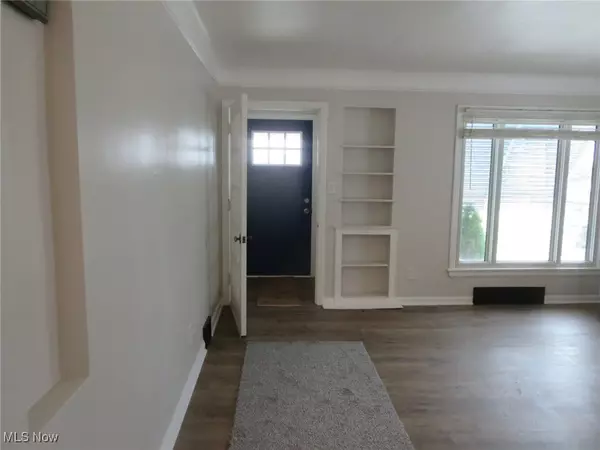5131 E 114th ST Garfield Heights, OH 44125

UPDATED:
11/25/2024 09:51 PM
Key Details
Property Type Single Family Home
Sub Type Single Family Residence
Listing Status Active
Purchase Type For Sale
Square Footage 1,633 sqft
Price per Sqft $110
Subdivision Garfield Park Overlook Allotment
MLS Listing ID 5086846
Style Bungalow,Cape Cod
Bedrooms 3
Full Baths 1
Half Baths 1
HOA Y/N No
Abv Grd Liv Area 1,308
Year Built 1950
Annual Tax Amount $2,274
Tax Year 2023
Lot Size 5,401 Sqft
Acres 0.124
Property Description
Location
State OH
County Cuyahoga
Community Laundry Facilities, Medical Service, Playground, Park, Pool, Shopping, Tennis Court(S), Public Transportation
Rooms
Other Rooms None
Basement Full, Partially Finished
Main Level Bedrooms 2
Interior
Interior Features Dry Bar, Entrance Foyer, Eat-in Kitchen, Granite Counters, Storage
Heating Forced Air, Gas
Cooling Central Air
Fireplaces Type None
Fireplace No
Window Features Double Pane Windows
Appliance Dryer, Dishwasher, Microwave, Range, Refrigerator, Washer
Laundry Laundry Chute, Washer Hookup, In Basement, Laundry Tub, Sink
Exterior
Exterior Feature Awning(s)
Parking Features Concrete, Driveway, Detached, Garage, Garage Door Opener, Paved
Garage Spaces 1.0
Garage Description 1.0
Fence None
Pool None, Community
Community Features Laundry Facilities, Medical Service, Playground, Park, Pool, Shopping, Tennis Court(s), Public Transportation
Water Access Desc Public
View Neighborhood
Roof Type Asphalt,Fiberglass
Porch Enclosed, Patio, Porch
Private Pool No
Building
Lot Description Back Yard, Flat, Level
Foundation Block
Sewer Public Sewer
Water Public
Architectural Style Bungalow, Cape Cod
Level or Stories Two
Additional Building None
Schools
School District Garfield Heights Csd - 1815
Others
Tax ID 545-03-061
Acceptable Financing Cash, Conventional, FHA, VA Loan
Listing Terms Cash, Conventional, FHA, VA Loan
GET MORE INFORMATION





