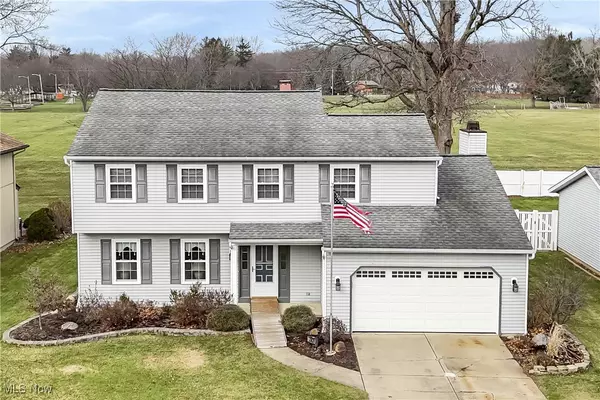30824 Windy Hollow LN North Olmsted, OH 44070
UPDATED:
Key Details
Sold Price $325,000
Property Type Single Family Home
Sub Type Single Family Residence
Listing Status Sold
Purchase Type For Sale
Square Footage 2,375 sqft
Price per Sqft $136
Subdivision Timber Trail
MLS Listing ID 5086371
Sold Date 01/29/25
Style Colonial
Bedrooms 4
Full Baths 2
Half Baths 1
HOA Y/N No
Abv Grd Liv Area 2,032
Year Built 1985
Annual Tax Amount $6,349
Tax Year 2023
Lot Size 10,846 Sqft
Acres 0.249
Property Description
Location
State OH
County Cuyahoga
Community Playground, Park
Rooms
Basement Full, Partially Finished, Sump Pump
Interior
Interior Features Ceiling Fan(s)
Heating Forced Air
Cooling Central Air
Fireplaces Number 1
Fireplaces Type Wood Burning
Fireplace Yes
Appliance Dryer, Dishwasher, Microwave, Range, Refrigerator
Laundry In Basement
Exterior
Parking Features Attached, Garage, Garage Door Opener
Garage Spaces 2.0
Garage Description 2.0
Fence Partial, Wood
Community Features Playground, Park
View Y/N Yes
Water Access Desc Public
View Park/Greenbelt
Roof Type Asphalt,Fiberglass
Porch Deck, Patio
Private Pool No
Building
Story 2
Sewer Public Sewer
Water Public
Architectural Style Colonial
Level or Stories Two
Schools
School District North Olmsted Csd - 1820
Others
Tax ID 234-06-064
Acceptable Financing Cash, Conventional, FHA, VA Loan
Listing Terms Cash, Conventional, FHA, VA Loan
Financing Conventional
Special Listing Condition Standard
Bought with Charles Costanzo • RE/MAX Above & Beyond




