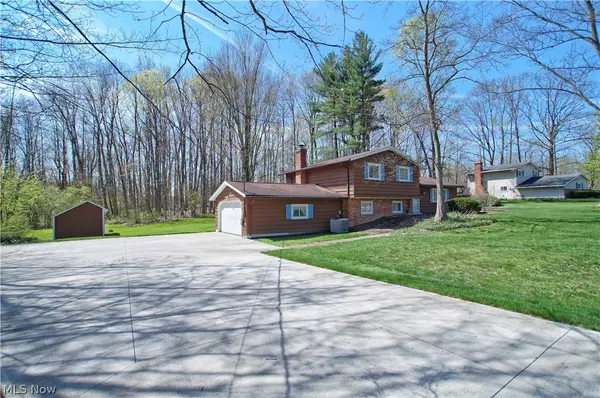For more information regarding the value of a property, please contact us for a free consultation.
8665 Cedar RD Chesterland, OH 44026
Want to know what your home might be worth? Contact us for a FREE valuation!

Our team is ready to help you sell your home for the highest possible price ASAP
Key Details
Sold Price $285,000
Property Type Single Family Home
Sub Type Single Family Residence
Listing Status Sold
Purchase Type For Sale
Square Footage 1,881 sqft
Price per Sqft $151
Subdivision Chester #3
MLS Listing ID 4270738
Sold Date 05/26/21
Style Split-Level
Bedrooms 3
Full Baths 2
Half Baths 1
HOA Y/N No
Abv Grd Liv Area 1,881
Year Built 1968
Annual Tax Amount $3,543
Lot Size 1.610 Acres
Acres 1.61
Property Description
Mr Clean lives here! Beautifully taken care of Split-Level on 1.6 Acres * Eat in Kitchen, natural hickory cabinets with crown molding , built in desk & slider to patio, appliances stay * Open Living & Dining Rms with vaulted ceiling * Inviting Family Room with fireplace & slider to Enclosed Porch with views of the Wooded Backyard * All Bedrooms have beautiful Hardwood floors * Large Master has full bath and lots of closet space * Secondary Bedrooms are nicely sized - one with closet organizer * Additional Full Bath on second floor * Supersized Laundry area with Half Bath and access to Attached Garage with Nature Stone flooring * Washer & Dryer Stay * Updates Include: Septic System coming 2021 * Master Bath Shower 2020 * Concrete Driveway 2017 * Home Stained & Trim Painted 2016 * Water Softener & Pressure Pump 2015 * Hot Water Tank 2014 * Hooded Gutters 2009 * Furnace & AC 2007, Kitchen Remodel 2004 * Shed 2003 * Pride of Ownership!
Location
State OH
County Geauga
Interior
Heating Forced Air, Gas
Cooling Central Air
Fireplaces Number 1
Fireplace Yes
Appliance Dryer, Dishwasher, Microwave, Range, Refrigerator, Washer
Exterior
Parking Features Attached, Garage, Garage Door Opener, Paved
Garage Spaces 2.0
Garage Description 2.0
Water Access Desc Well
Roof Type Asphalt,Fiberglass
Porch Enclosed, Patio, Porch
Building
Entry Level Two,Multi/Split
Sewer Septic Tank
Water Well
Architectural Style Split-Level
Level or Stories Two, Multi/Split
Schools
School District West Geauga Lsd - 2807
Others
Tax ID 11-301600
Security Features Smoke Detector(s)
Financing Conventional
Read Less
Bought with Joanne Zettl • Elite Sotheby's International Realty
GET MORE INFORMATION





