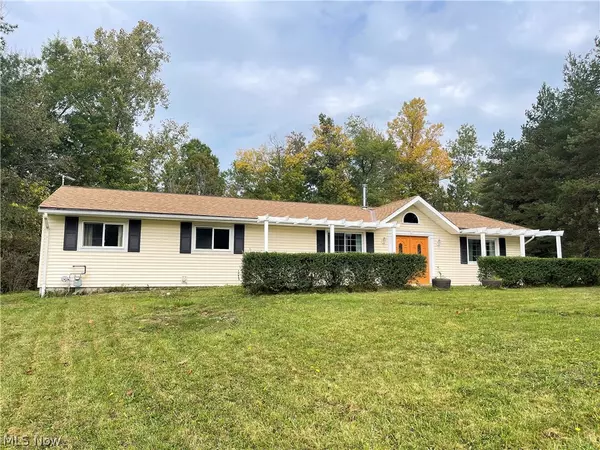For more information regarding the value of a property, please contact us for a free consultation.
13016 Dorothy DR Chesterland, OH 44026
Want to know what your home might be worth? Contact us for a FREE valuation!

Our team is ready to help you sell your home for the highest possible price ASAP
Key Details
Sold Price $258,500
Property Type Single Family Home
Sub Type Single Family Residence
Listing Status Sold
Purchase Type For Sale
Square Footage 2,314 sqft
Price per Sqft $111
Subdivision Chester
MLS Listing ID 4323499
Sold Date 12/13/21
Style Ranch
Bedrooms 4
Full Baths 1
Half Baths 1
HOA Y/N No
Abv Grd Liv Area 2,314
Year Built 1959
Annual Tax Amount $3,035
Lot Size 1.330 Acres
Acres 1.33
Property Description
Ranch style, one floor living home in Chesterland on a partially wooded 1.3 acre lot. This home with plenty of living space, over 2300 sq ft is very deceiving from the exterior. A large family room with a gas fireplace, built in bookcases and vinyl plank floor makes a great room for entertaining. This room also leads to a wood deck at the rear of the home. The updated kitchen features newer cabinets and counters as well as a beautiful engineered wood floor. All appliances stay along with the washer and dryer. The large foyer entry leads to a dining room and carpeted living room which adds to the expansive living space. Additionally, there is an extra room which can be a home office. All bedrooms and office have vinyl plank floors and both baths and foyer have glazed porcelain tiles. Several updates include blown in attic insulation, roof and gutters 7 years, aeration septic system in 2021. Oversized 2 car garage with custom finish floor by Garage finishers and attic access for addition
Location
State OH
County Geauga
Rooms
Main Level Bedrooms 3
Interior
Heating Forced Air, Fireplace(s), Gas
Cooling Window Unit(s)
Fireplaces Number 1
Fireplaces Type Gas
Fireplace Yes
Appliance Dryer, Microwave, Range, Refrigerator, Water Softener, Washer
Exterior
Parking Features Attached, Garage, Garage Door Opener, Paved
Garage Spaces 2.0
Garage Description 2.0
View Y/N Yes
Water Access Desc Well
View Trees/Woods
Roof Type Asphalt,Fiberglass
Accessibility None
Porch Deck
Building
Lot Description Wooded
Entry Level One
Foundation Slab
Sewer Septic Tank
Water Well
Architectural Style Ranch
Level or Stories One
Schools
School District West Geauga Lsd - 2807
Others
Tax ID 11-138000
Financing VA
Read Less
Bought with Michelle Green • HER REALTORS
GET MORE INFORMATION





