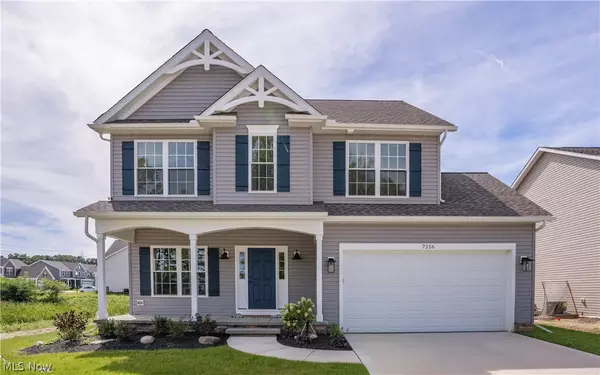For more information regarding the value of a property, please contact us for a free consultation.
7216 Cody CT Mentor, OH 44060
Want to know what your home might be worth? Contact us for a FREE valuation!

Our team is ready to help you sell your home for the highest possible price ASAP
Key Details
Sold Price $422,500
Property Type Single Family Home
Sub Type Single Family Residence
Listing Status Sold
Purchase Type For Sale
Square Footage 2,300 sqft
Price per Sqft $183
Subdivision Ridgewood Greens Sub
MLS Listing ID 4405829
Sold Date 10/07/22
Style Colonial
Bedrooms 4
Full Baths 3
Half Baths 1
HOA Fees $50/ann
HOA Y/N Yes
Abv Grd Liv Area 2,300
Year Built 2021
Annual Tax Amount $58
Lot Size 7,540 Sqft
Acres 0.1731
Property Description
This WR Dawson, Mandy style home has everything you’re looking for! Walk into the grand foyer, passing the private office as you enter the open floorplan! The gourmet kitchen has all the high-end upgrades featuring quartz countertops, a walk-in pantry, tiered cabinets, under-counter microwave, and stainless-steel appliances! The kitchen opens to the spacious living room with a cozy gas fireplace and large windows! COREtec luxury vinyl flooring throughout the main level! The first-floor luxury master suit is very spacious and includes a walk-in closet and his & her sinks with upgraded granite counter tops! Extra wall insulation added to the main level to ensure quiet tranquility! The staircase has been upgraded with open wood banisters and a stylish carpet runner! Upstairs includes 3 large bedrooms, 2 full bathrooms, plus and expansion space! Two of the bedrooms share a perfect jack and jill bathroom! Huge unfinished basement with roughed in plumbing for future full bathroom! This
Location
State OH
County Lake
Direction North
Rooms
Basement Full, Unfinished
Main Level Bedrooms 1
Interior
Heating Forced Air, Gas
Cooling Central Air
Fireplaces Number 1
Fireplace Yes
Appliance Dishwasher, Disposal, Microwave, Range, Refrigerator
Exterior
Parking Features Attached, Electricity, Garage, Garage Door Opener, Paved
Garage Spaces 2.0
Garage Description 2.0
Water Access Desc Public
Roof Type Asphalt,Fiberglass
Porch Porch
Building
Faces North
Entry Level Two
Water Public
Architectural Style Colonial
Level or Stories Two
Schools
School District Mentor Evsd - 4304
Others
HOA Name Ridgewood Greens
HOA Fee Include Other
Tax ID 16-A-001-R-00-032-0
Security Features Carbon Monoxide Detector(s),Smoke Detector(s)
Financing VA
Read Less
Bought with Jenifer Black • Howard Hanna
GET MORE INFORMATION





