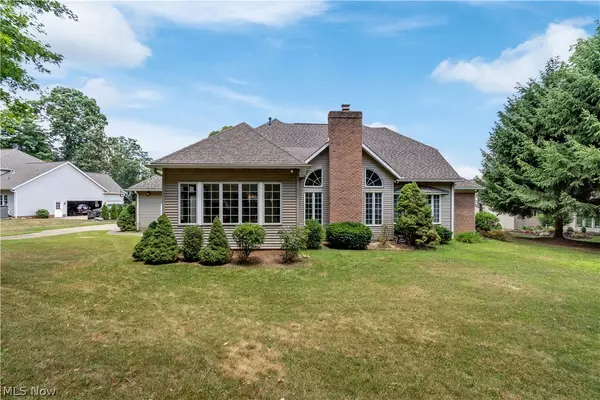For more information regarding the value of a property, please contact us for a free consultation.
6333 Meadowsweet AVE NW Canton, OH 44718
Want to know what your home might be worth? Contact us for a FREE valuation!

Our team is ready to help you sell your home for the highest possible price ASAP
Key Details
Sold Price $440,000
Property Type Single Family Home
Sub Type Single Family Residence
Listing Status Sold
Purchase Type For Sale
Square Footage 3,735 sqft
Price per Sqft $117
Subdivision Greenbriar Woods
MLS Listing ID 4391740
Sold Date 10/07/22
Style Colonial
Bedrooms 4
Full Baths 4
Half Baths 1
HOA Y/N No
Abv Grd Liv Area 3,225
Year Built 1996
Annual Tax Amount $6,034
Lot Size 0.571 Acres
Acres 0.571
Property Description
Welcome to 6333 Meadowsweet Ave NW, a breathtaking home in Jackson Twp. located in Greenbriar Woods, this one has over 3200 sq. ft. w/4 bedrooms and 4.5 baths. This one is unique w/2 possible master bedrooms. As soon as you pull in the drive you will notice the brick exterior, oversized 3 car garage and private backyard. Garage is over 800 sq. ft. and has heat plus a separate access to the basement, which makes it easy to get things in and out of lower level. First floor offers an open floor plan w/a massive 24x16 eat-in kitchen w/island and bar area. Kitchen offers Corian counter tops and most cabinets offer pull out shelves. First floor also offers a laundry room w/extra cabinets, a beautiful 18x16 heated all seasons room overlooking private backyard, formal dining room, great room w/fireplace, office and a massive first floor master bedroom. Master bedroom offers a huge walk-in closet and master bath w/tub, separate shower area and dual vanities. Truly a must see. Upstairs offers a
Location
State OH
County Stark
Rooms
Basement Full, Partially Finished, Sump Pump
Main Level Bedrooms 1
Interior
Heating Forced Air, Gas
Cooling Central Air
Fireplaces Number 1
Fireplace Yes
Appliance Dryer, Dishwasher, Microwave, Range, Refrigerator, Washer
Exterior
Parking Features Attached, Built In, Drain, Electricity, Garage, Garage Door Opener, Heated Garage, Paved
Garage Spaces 3.0
Garage Description 3.0
View Y/N Yes
Water Access Desc Public
View Trees/Woods
Roof Type Asphalt,Fiberglass
Accessibility None
Porch Enclosed, Patio, Porch
Building
Lot Description Irregular Lot, Wooded
Entry Level Two
Sewer Public Sewer
Water Public
Architectural Style Colonial
Level or Stories Two
Schools
School District Jackson Lsd - 7605
Others
Tax ID 01620494
Financing FHA
Read Less
Bought with Jonathan D Riley • Keller Williams Legacy Group Realty
GET MORE INFORMATION





