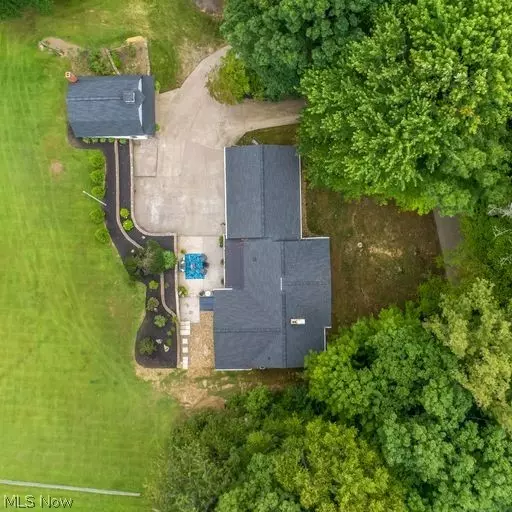For more information regarding the value of a property, please contact us for a free consultation.
12731 Coal Bank RD Doylestown, OH 44230
Want to know what your home might be worth? Contact us for a FREE valuation!

Our team is ready to help you sell your home for the highest possible price ASAP
Key Details
Sold Price $370,000
Property Type Single Family Home
Sub Type Single Family Residence
Listing Status Sold
Purchase Type For Sale
Square Footage 2,980 sqft
Price per Sqft $124
MLS Listing ID 4406080
Sold Date 10/18/22
Style Ranch
Bedrooms 3
Full Baths 3
HOA Y/N No
Abv Grd Liv Area 1,584
Year Built 1974
Annual Tax Amount $2,707
Lot Size 2.300 Acres
Acres 2.3
Property Description
Stunning and meticulous ranch home with an open floor plan on just under 2.5 acres. The great room, dining, and kitchen all flow together offering a comfortable and inviting environment. There is an abundance of crisp natural light from the windows in the great room. Entertain guests with a custom-built wine bar in your great room while you sit by the wood burning fireplace. Fully updated kitchen with granite countertops, stainless appliances, gorgeous backsplash, plentiful counter space, and large island. Pantry with built in shelving. Owners Suite offers plenty of space, large closets, and master bath. Completely renovated, the master bath has a beautiful vanity with large counter space, shower, and deep soaking tub. The first floor includes 2 more bedrooms, full bath, all season's room, and laundry room. Partially finished basement adding living space. There you will find a bedroom/closet, bathroom, and large living space. Spacious storage on the utility side. The grounds offer ple
Location
State OH
County Wayne
Direction South
Rooms
Basement Partially Finished
Main Level Bedrooms 3
Interior
Heating Forced Air, Gas, Hot Water, Steam
Cooling Central Air
Fireplaces Number 1
Fireplace Yes
Appliance Dishwasher, Disposal, Microwave, Range, Refrigerator, Water Softener
Exterior
Parking Features Attached, Garage, Paved
Garage Spaces 2.0
Garage Description 2.0
Water Access Desc Well
Roof Type Asphalt,Fiberglass
Porch Patio
Building
Faces South
Entry Level One
Sewer Septic Tank
Water Well
Architectural Style Ranch
Level or Stories One
Schools
School District Chippewa Lsd - 8501
Others
Tax ID 12-01606-000, 12-01607, 12-02579
Security Features Smoke Detector(s)
Financing Cash
Read Less
Bought with Julie A Kaszyca • Cutler Real Estate
GET MORE INFORMATION





