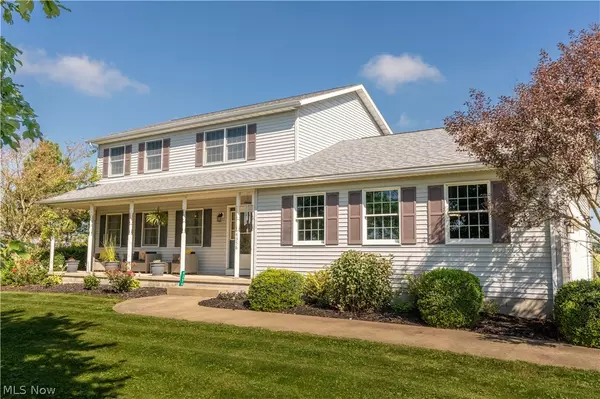For more information regarding the value of a property, please contact us for a free consultation.
4356 Fulton RD Smithville, OH 44677
Want to know what your home might be worth? Contact us for a FREE valuation!

Our team is ready to help you sell your home for the highest possible price ASAP
Key Details
Sold Price $349,900
Property Type Single Family Home
Sub Type Single Family Residence
Listing Status Sold
Purchase Type For Sale
Square Footage 1,649 sqft
Price per Sqft $212
Subdivision Ramseyer
MLS Listing ID 4405595
Sold Date 11/04/22
Style Conventional
Bedrooms 3
Full Baths 2
Half Baths 1
HOA Y/N No
Abv Grd Liv Area 1,649
Year Built 1998
Annual Tax Amount $2,721
Lot Size 1.000 Acres
Acres 1.0
Property Description
If your looking for a home in the country, look no further! This home boasts owner pride and love. The exterior of the home offers an inviting covered front porch, rear deck overlooking acreage, concrete drive and 10 X 14 shed. Just inside the front door is a beautiful foyer with large closet which leads you to the spacious living room and kitchen with plenty of cabinets and counter space. The living room and kitchen are flooded with natural light from the large windows. The eat in kitchen offers stainless steel appliances, pantry cupboard, peninsula counter and sliding glass door leading you to the rear deck. A first floor laundry and half bath make up the rest of the first floor. The second floor offers 3 spacious bedrooms and 2 full bath. The main bedroom offers double closets and overlooks the rear yard. The finished basement is a great place to watch a movie or just kick back and relax. The home offers many updates including roof (2020), Hot water heater, Kitchen refrigerator, Car
Location
State OH
County Wayne
Rooms
Basement Full
Interior
Heating Forced Air, Propane
Cooling Central Air
Fireplace No
Exterior
Parking Features Attached, Direct Access, Electricity, Garage, Garage Door Opener, Paved
Garage Spaces 2.0
Garage Description 2.0
Water Access Desc Well
Roof Type Asphalt,Fiberglass
Porch Deck, Porch
Building
Entry Level Two
Sewer Septic Tank
Water Well
Architectural Style Conventional
Level or Stories Two
Schools
School District Norwayne - 8504
Others
Tax ID 07-01160-000
Financing Conventional
Read Less
Bought with Aaron Peterson • Exactly
GET MORE INFORMATION





