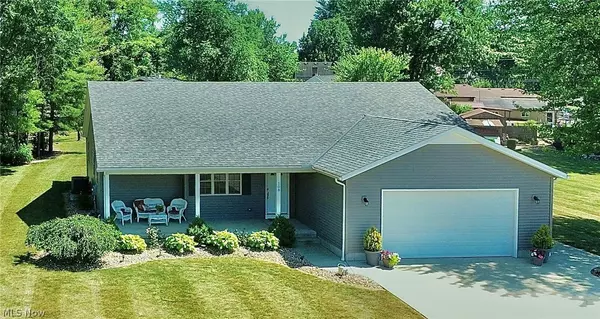For more information regarding the value of a property, please contact us for a free consultation.
108 Factory WAY Lagrange, OH 44050
Want to know what your home might be worth? Contact us for a FREE valuation!

Our team is ready to help you sell your home for the highest possible price ASAP
Key Details
Sold Price $340,000
Property Type Single Family Home
Sub Type Single Family Residence
Listing Status Sold
Purchase Type For Sale
Square Footage 1,900 sqft
Price per Sqft $178
Subdivision Christensen Sub
MLS Listing ID 4398086
Sold Date 10/27/22
Style Ranch
Bedrooms 4
Full Baths 2
HOA Y/N No
Abv Grd Liv Area 1,900
Year Built 2015
Annual Tax Amount $4,492
Lot Size 0.780 Acres
Acres 0.78
Property Description
Beautiful custom-built (2015) ranch in the heart of Lagrange. This 4 Bed, 2 full-bath home is situated on a picturesque .78 acre lot. The property has been meticulously maintained & beautifully landscaped by one owner. The sprawling 3-level deck surrounds an 18’ x 33’ above ground pool equip with a swim-up bar and pergola. Soaking up the sun, relaxing, and having fun in the backyard is like a vacation. The home is 10 minutes from route 20, is in walking distance from Lagrange Community Park and the center of town, while having enough property, wooded areas, and foliage to allow plenty of privacy. There are no neighbors on the west side of the home.
-Granite, Hard-Oak, and Tile throughout (including Trim and doors)
-Kitchen laid out with hardwood (ceiling height) Maple cabinets and drawers (all soft-close), large 6’ granite/maple island (seats up to 5) with 36’ soft close drawers and lazy suzan, all stainless Whirlpool appliances, oversized granite composite sink, pantry, garbage di
Location
State OH
County Lorain
Rooms
Basement Full, Other, Sump Pump
Main Level Bedrooms 4
Interior
Heating Forced Air, Gas
Cooling Central Air
Fireplaces Number 1
Fireplace Yes
Appliance Dryer, Dishwasher, Freezer, Disposal, Microwave, Range, Refrigerator, Washer
Exterior
Parking Features Attached, Garage, Paved
Garage Spaces 2.0
Garage Description 2.0
Water Access Desc Public
Roof Type Asphalt,Fiberglass
Porch Deck, Porch
Building
Lot Description Cul-De-Sac, Irregular Lot
Entry Level One
Sewer Public Sewer
Water Public
Architectural Style Ranch
Level or Stories One
Schools
School District Keystone Lsd - 4708
Others
Tax ID 15-00-045-105-054
Security Features Carbon Monoxide Detector(s),Smoke Detector(s)
Financing VA
Read Less
Bought with Lisa R Eyring • Russell Real Estate Services
GET MORE INFORMATION





