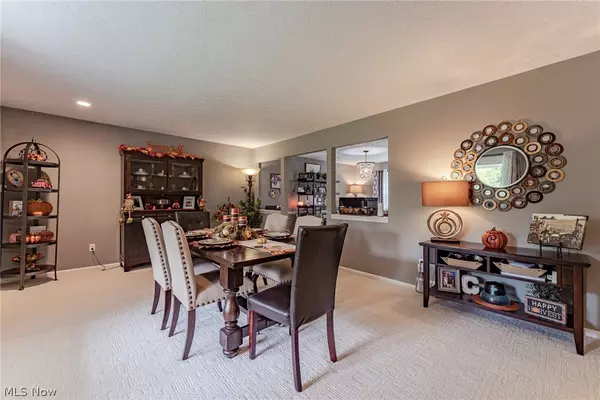For more information regarding the value of a property, please contact us for a free consultation.
9401 Wilson Mills RD Chesterland, OH 44026
Want to know what your home might be worth? Contact us for a FREE valuation!

Our team is ready to help you sell your home for the highest possible price ASAP
Key Details
Sold Price $390,000
Property Type Single Family Home
Sub Type Single Family Residence
Listing Status Sold
Purchase Type For Sale
Square Footage 3,055 sqft
Price per Sqft $127
Subdivision Sandgate Sub
MLS Listing ID 4412278
Sold Date 11/23/22
Style Colonial
Bedrooms 4
Full Baths 3
Half Baths 2
HOA Y/N No
Abv Grd Liv Area 2,630
Year Built 1974
Annual Tax Amount $4,951
Lot Size 1.780 Acres
Acres 1.78
Property Description
Fantastic opportunity for a beautiful colonial situated on a serene 1.7 acre lot in Chesterland! This lovely home provides over 3,000 square feet of finished living space, a delightful back patio, and updates throughout. The living room is illuminated by 3 large windows and is open to the formal dining room that also functions well as a home office. The kitchen boasts granite counters, stainless steel appliances, exposed brick, and a sunny eat-in area with patio access. Off of the kitchen, there is a very spacious family room with a brick fireplace, newer LVT flooring, and a full bathroom. The laundry room and a half bath near the foyer complete the first floor. Upstairs, there are four spacious bedrooms and two full bathrooms, including the owner’s suite. The lower level features a large rec room with a built-in entertainment center, a wet bar / kitchenette, a half bathroom, and plenty of space for storage. Outside, there is a lovely back patio that overlooks a peaceful, wooded backya
Location
State OH
County Geauga
Rooms
Basement Full, Partially Finished
Interior
Heating Forced Air, Oil
Cooling Central Air
Fireplaces Number 1
Fireplace Yes
Appliance Dryer, Dishwasher, Microwave, Range, Refrigerator, Washer
Exterior
Parking Features Attached, Electricity, Garage, Paved
Garage Spaces 2.0
Garage Description 2.0
View Y/N Yes
Water Access Desc Well
View Trees/Woods
Roof Type Asphalt,Fiberglass
Porch Patio, Porch
Building
Entry Level Two
Sewer Septic Tank
Water Well
Architectural Style Colonial
Level or Stories Two
Schools
School District West Geauga Lsd - 2807
Others
Tax ID 11-201800
Financing Conventional
Read Less
Bought with Robert Gallmann • RE/MAX Haven Realty
GET MORE INFORMATION





