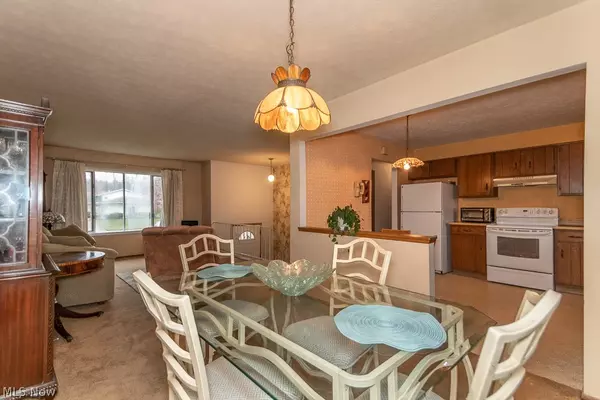For more information regarding the value of a property, please contact us for a free consultation.
9017 White Oak DR Twinsburg, OH 44087
Want to know what your home might be worth? Contact us for a FREE valuation!

Our team is ready to help you sell your home for the highest possible price ASAP
Key Details
Sold Price $225,200
Property Type Single Family Home
Sub Type Single Family Residence
Listing Status Sold
Purchase Type For Sale
Square Footage 1,661 sqft
Price per Sqft $135
Subdivision Birchwood Hills Sub
MLS Listing ID 4425816
Sold Date 01/11/23
Style Bi-Level
Bedrooms 3
Full Baths 1
Half Baths 1
HOA Y/N No
Abv Grd Liv Area 1,661
Year Built 1977
Annual Tax Amount $2,490
Lot Size 0.281 Acres
Acres 0.2811
Property Description
Great family home centrally located in the community of Twinsburg. Welcome to this bi-level home w/over 1600 total square feet of living space includes 3 bedrooms, one full & one-half bath. Walk into this bright and open floor plan. Up a few steps are the large open-concept living room, dining room, and kitchen. The dining room has slider out to a deck, patio with backyard views, there is also an extra storage shed included with the sale. There are 3 nice sized bedrooms and a full bath on this level. A few steps down is the freshly painted lower level with new carpet and updated half bath that has new flooring. Home is Point of Sale compliant with the City of Twinsburg. There have been many updates done to the home with include: Lower level paint, carpet, bath 2022. Kitchen has new stainless dishwasher, sink & garbage disposal 2022. New furnace 12/2022, H/W tank 2022, Front door 2022, toilets 2022, Driveway approx 4-5 years old, Roof about 15 year with 30 year shingle. Garage is heated
Location
State OH
County Summit
Rooms
Basement Full
Main Level Bedrooms 3
Interior
Heating Forced Air, Gas
Cooling Central Air
Fireplace No
Appliance Dishwasher, Range, Refrigerator
Exterior
Parking Features Attached, Garage, Paved
Garage Spaces 2.0
Garage Description 2.0
Water Access Desc Public
Roof Type Asphalt,Fiberglass
Porch Deck
Building
Lot Description Dead End
Entry Level One,Multi/Split
Sewer Public Sewer
Water Public
Architectural Style Bi-Level
Level or Stories One, Multi/Split
Schools
School District Twinsburg Csd - 7716
Others
Tax ID 6402547
Security Features Security System
Financing FHA
Read Less
Bought with Jodi L Hodson • Howard Hanna
GET MORE INFORMATION





