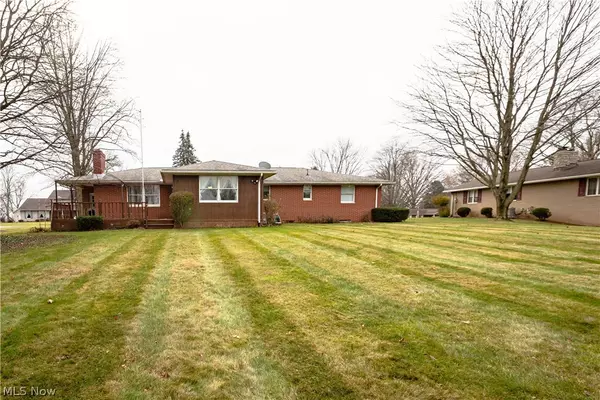For more information regarding the value of a property, please contact us for a free consultation.
6205 15th ST NE East Canton, OH 44730
Want to know what your home might be worth? Contact us for a FREE valuation!

Our team is ready to help you sell your home for the highest possible price ASAP
Key Details
Sold Price $190,000
Property Type Single Family Home
Sub Type Single Family Residence
Listing Status Sold
Purchase Type For Sale
Square Footage 2,522 sqft
Price per Sqft $75
Subdivision Cronau
MLS Listing ID 4425772
Sold Date 01/27/23
Style Ranch
Bedrooms 3
Full Baths 2
HOA Y/N No
Abv Grd Liv Area 1,742
Year Built 1972
Annual Tax Amount $1,682
Lot Size 0.896 Acres
Acres 0.8965
Property Description
Enjoy this 3 bedroom, 2 full bathroom brick ranch home located on a flat .89 acre lot on a dead end street in East Canton. The main level features an open floor plan having an updated kitchen with oak cabinets and all the appliances, an eating area, a large great room addition that has a sliding glass door leading to a deck overlooking the back yard, a sunken living room with stone gas logs fireplace and a door leading to a covered porch that's perfect for the grill and a large family room with picture window allowing in tons of natural light. Down the hall are 3 nice sized bedrooms featuring an owners suite having a private full bathroom with walk in shower, and 2 more bedrooms with large closets and another updated full bathroom with ceramic tile flooring. The lower level is partially finished with a large rec room and another bonus room with pool table and bar area and plenty of room for storage. Other features include a huge 22 x 22 outbuilding with electric, an oversized 2 car att
Location
State OH
County Stark
Direction South
Rooms
Basement Full, Partially Finished
Main Level Bedrooms 3
Interior
Heating Electric, Radiant
Cooling Central Air
Fireplaces Number 1
Fireplace Yes
Appliance Dryer, Dishwasher, Microwave, Range, Refrigerator, Water Softener, Washer
Exterior
Parking Features Attached, Electricity, Garage, Garage Door Opener, Paved
Garage Spaces 2.0
Garage Description 2.0
Fence Invisible
Water Access Desc Well
Roof Type Asphalt,Fiberglass
Porch Deck, Patio, Porch
Building
Lot Description Dead End
Faces South
Entry Level One
Sewer Septic Tank
Water Well
Architectural Style Ranch
Level or Stories One
Schools
School District Osnaburg Lsd - 7613
Others
Tax ID 03701849
Financing Conventional
Read Less
Bought with Shannon Atkinson • Cutler Real Estate
GET MORE INFORMATION





