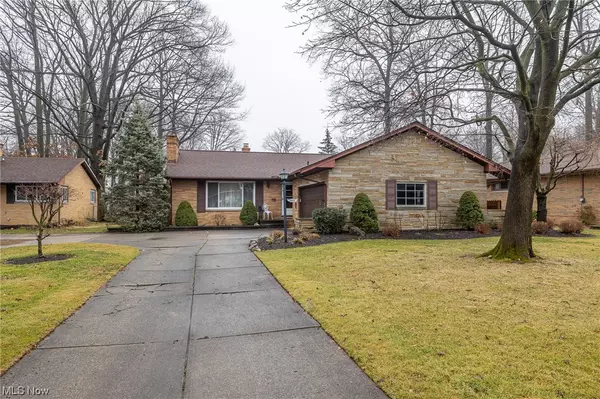For more information regarding the value of a property, please contact us for a free consultation.
3873 Evelyn DR North Olmsted, OH 44070
Want to know what your home might be worth? Contact us for a FREE valuation!

Our team is ready to help you sell your home for the highest possible price ASAP
Key Details
Sold Price $245,000
Property Type Single Family Home
Sub Type Single Family Residence
Listing Status Sold
Purchase Type For Sale
Square Footage 2,786 sqft
Price per Sqft $87
Subdivision Dover
MLS Listing ID 4439960
Sold Date 04/06/23
Style Ranch
Bedrooms 3
Full Baths 1
Half Baths 1
HOA Y/N No
Abv Grd Liv Area 1,393
Year Built 1959
Annual Tax Amount $4,900
Lot Size 10,850 Sqft
Acres 0.2491
Property Description
Welcome Home to this lovely Ranch on a great street in North Olmsted. This home features almost 1400 sqft. on the first level with an additional 1400 sqft. in the full partially finished basement. The home provides three (3) bedrooms, 1.1 baths, formal living room with a wood burning fireplace, formal dining room plus an eat in kitchen. Enjoy your first cup of coffee in the sunrooom overlooking a very nice back yard featuring a stoned patio and a fully fenced in yard. This home has curb appeal plus with a very nice two car attached garage. Don't let this one get away from you!!!!!!
Location
State OH
County Cuyahoga
Rooms
Basement Full, Partially Finished, Sump Pump
Main Level Bedrooms 3
Interior
Heating Forced Air, Gas
Cooling Central Air
Fireplaces Number 2
Fireplace Yes
Appliance Dryer, Dishwasher, Disposal, Microwave, Range, Refrigerator, Washer
Exterior
Parking Features Attached, Garage, Paved
Garage Spaces 2.0
Garage Description 2.0
Water Access Desc Public
Roof Type Asphalt,Fiberglass
Accessibility None
Porch Patio, Porch
Building
Entry Level One
Sewer Public Sewer
Water Public
Architectural Style Ranch
Level or Stories One
Schools
School District North Olmsted Csd - 1820
Others
Tax ID 231-39-075
Security Features Carbon Monoxide Detector(s),Smoke Detector(s)
Financing Cash
Read Less
Bought with Brian Salem • EXP Realty, LLC.
GET MORE INFORMATION





