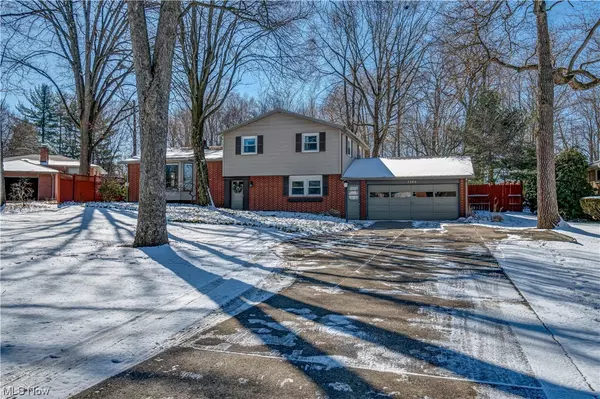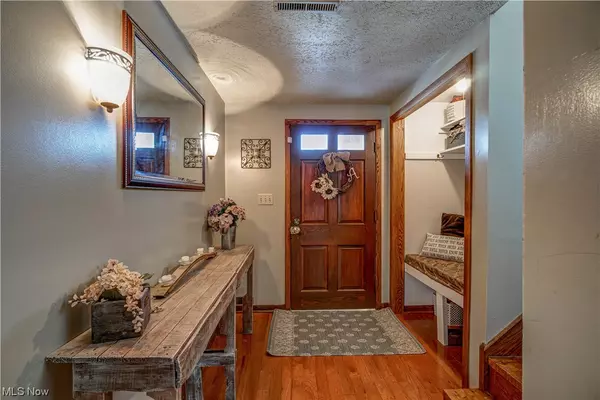For more information regarding the value of a property, please contact us for a free consultation.
1364 Shelley ST NE Canton, OH 44721
Want to know what your home might be worth? Contact us for a FREE valuation!

Our team is ready to help you sell your home for the highest possible price ASAP
Key Details
Sold Price $281,000
Property Type Single Family Home
Sub Type Single Family Residence
Listing Status Sold
Purchase Type For Sale
Square Footage 2,304 sqft
Price per Sqft $121
Subdivision Lawr-Chester Allotment #2
MLS Listing ID 4443995
Sold Date 04/21/23
Style Split-Level
Bedrooms 4
Full Baths 2
Half Baths 1
HOA Y/N No
Abv Grd Liv Area 2,304
Year Built 1967
Annual Tax Amount $2,730
Lot Size 0.471 Acres
Acres 0.4706
Property Description
Check out this turnkey, 4-level split in Plain Schools! Perched on nearly a 1/2 acre with a fully fenced-in backyard. The setting is private and serene yet perfect for entertaining with a pool and patio. If you want to bring the party inside, the main level has an open concept between the dining room, living room, and kitchen. Plenty of Cherry cabinets for kitchen storage, and newer stainless steel appliances. Upstairs, 3 bedrooms including the master suite large enough for a king bed with a freshly renovated en suite bathroom with marble tile. Another updated full bathroom is just off the hallway. Attention plant lowers! The lower level great room features a huge atrium with plenty of natural light overlooking the backyard. The 4th bedroom and a half bath complete this level. Plenty of storage in the basement and a bonus room that is currently being used as an office. Tons of updates in this home including a 40-year shingle roof (2002), A/C (2017), well pump (2019), hot water
Location
State OH
County Stark
Rooms
Basement Partial, Partially Finished, Sump Pump
Interior
Heating Forced Air, Gas
Cooling Central Air
Fireplace No
Appliance Dryer, Dishwasher, Disposal, Microwave, Range, Refrigerator, Water Softener, Washer
Exterior
Parking Features Attached, Electricity, Garage, Garage Door Opener, Paved
Garage Spaces 2.0
Garage Description 2.0
Fence Wood
Water Access Desc Well
Roof Type Asphalt,Fiberglass
Porch Deck, Patio
Building
Entry Level Multi/Split
Sewer Public Sewer
Water Well
Architectural Style Split-Level
Level or Stories Multi/Split
Schools
School District Plain Lsd - 7615
Others
HOA Fee Include Other
Tax ID 05207033
Security Features Smoke Detector(s)
Financing Conventional
Read Less
Bought with Ashley Kaylor • EXP Realty, LLC.
GET MORE INFORMATION





