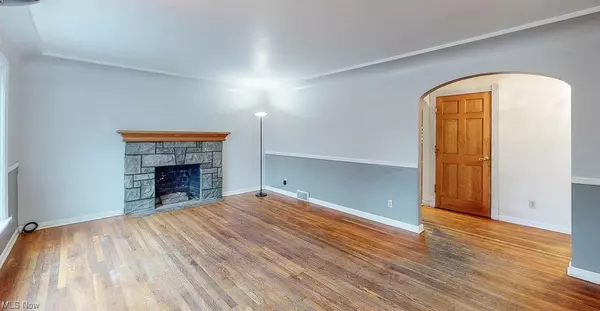For more information regarding the value of a property, please contact us for a free consultation.
6811 Paxton RD Youngstown, OH 44512
Want to know what your home might be worth? Contact us for a FREE valuation!

Our team is ready to help you sell your home for the highest possible price ASAP
Key Details
Sold Price $145,000
Property Type Single Family Home
Sub Type Single Family Residence
Listing Status Sold
Purchase Type For Sale
Square Footage 1,352 sqft
Price per Sqft $107
Subdivision Boardman Park
MLS Listing ID 4443295
Sold Date 04/11/23
Style Cape Cod
Bedrooms 3
Full Baths 1
Half Baths 1
HOA Y/N No
Abv Grd Liv Area 1,352
Year Built 1950
Annual Tax Amount $2,037
Lot Size 9,801 Sqft
Acres 0.225
Property Description
Welcome home to 6811 Paxton Rd. This charming home has three bedrooms, one and a half baths and over 1,350 square feet of living space. Entering the foyer through the front door the first thing you'll notice is the beautiful hardwood floors throughout the home. The large living room features a gas fireplace and plenty of light through the bay window. As you enter the dining room, two columns border the entry way, and a beautiful chandelier graces the center of the room. The kitchen offers plenty of space while also featuring an eat-in area. The full bath and first bedroom complete the first floor. Heading upstairs, you'll find the two more bedrooms, the large master bedroom and an additional bedroom, as well as the half bath. On the lower level you'll find the laundry room and plenty of additional area ready to be finished off to create additional living space. Call to schedule your private tour today!
Location
State OH
County Mahoning
Rooms
Basement Full
Main Level Bedrooms 1
Interior
Heating Forced Air, Gas
Cooling Central Air
Fireplaces Number 1
Fireplace Yes
Appliance Dryer, Range, Refrigerator, Washer
Exterior
Parking Features Detached, Garage, Paved
Garage Spaces 1.0
Garage Description 1.0
Fence Wood
View Y/N Yes
Water Access Desc Public
View City
Roof Type Asphalt,Fiberglass
Building
Entry Level One
Sewer Public Sewer
Water Public
Architectural Style Cape Cod
Level or Stories One
Schools
School District Boardman Lsd - 5002
Others
Tax ID 29-066-0-257.00-0
Financing FHA
Read Less
Bought with Catherine J Fogg • Volpini Realty
GET MORE INFORMATION





