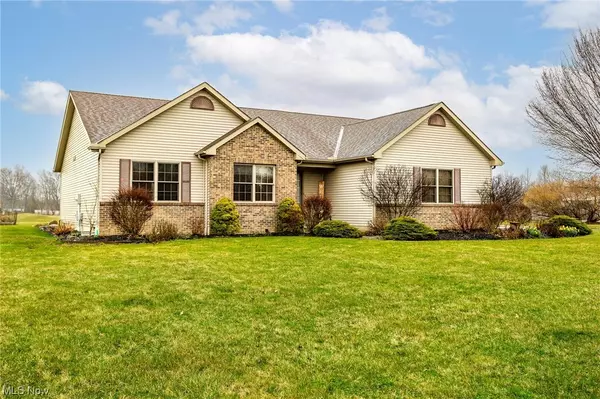For more information regarding the value of a property, please contact us for a free consultation.
13457 Lost Elm Oberlin, OH 44074
Want to know what your home might be worth? Contact us for a FREE valuation!

Our team is ready to help you sell your home for the highest possible price ASAP
Key Details
Sold Price $370,000
Property Type Single Family Home
Sub Type Single Family Residence
Listing Status Sold
Purchase Type For Sale
Square Footage 1,718 sqft
Price per Sqft $215
Subdivision Lost Elms At Carlisle
MLS Listing ID 4447449
Sold Date 05/02/23
Style Ranch
Bedrooms 3
Full Baths 2
Half Baths 1
HOA Y/N No
Abv Grd Liv Area 1,718
Year Built 2005
Annual Tax Amount $4,500
Lot Size 2.500 Acres
Acres 2.5
Property Description
Carlisle Township located in the sought out Lost Elm at Carlisle Subdivision. Lovely curb appeal on a well manicured lot w/ irrigation system. Amazing open floor plan w/ vaulted great room and kitchen with with welcoming gas fireplace. As you venture in you will enjoy the spacious main level for gatherings or just relaxation. When you look out back it gives you great joy to see the luscious back yard w/ shed that you can envision all types of entertaining. The Master Bedroom Suite has a large bathroom & walk-in closet w/ a beautiful view of the back yard & close to the first floor laundry room for every day convenience. The two additional bedrooms are spacious with great closet space and shares an additional full bath all located on the main floor. If you a re looking to create a recreational space look no further than the full basement w/ some framing in place. Geothermal heating and cooling that's large enough to accommodate additional living space if needed.
Location
State OH
County Lorain
Rooms
Basement Full, Unfinished, Sump Pump
Main Level Bedrooms 3
Interior
Heating Electric, Geothermal
Cooling Central Air
Fireplaces Number 1
Fireplace Yes
Appliance Dryer, Dishwasher, Disposal, Microwave, Range, Refrigerator, Washer
Exterior
Parking Features Attached, Garage, Garage Door Opener, Paved
Garage Spaces 2.0
Garage Description 2.0
View Y/N Yes
Water Access Desc Public
View Trees/Woods
Roof Type Asphalt,Fiberglass
Accessibility None
Building
Entry Level One
Sewer Septic Tank
Water Public
Architectural Style Ranch
Level or Stories One
Schools
School District Oberlin Csd - 4712
Others
Tax ID 10-00-020-103-096
Security Features Smoke Detector(s)
Financing Conventional
Read Less
Bought with Paige A Landes • King Realty




