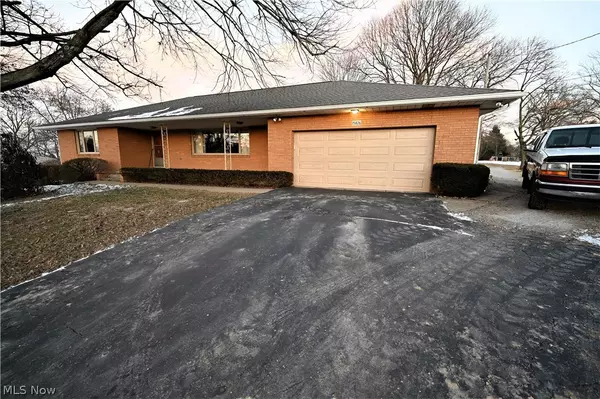For more information regarding the value of a property, please contact us for a free consultation.
15826 Highland DR East Liverpool, OH 43920
Want to know what your home might be worth? Contact us for a FREE valuation!

Our team is ready to help you sell your home for the highest possible price ASAP
Key Details
Sold Price $200,000
Property Type Single Family Home
Sub Type Single Family Residence
Listing Status Sold
Purchase Type For Sale
Square Footage 1,751 sqft
Price per Sqft $114
Subdivision Pikesview
MLS Listing ID 4436390
Sold Date 05/12/23
Style Ranch
Bedrooms 3
Full Baths 2
HOA Y/N No
Abv Grd Liv Area 1,751
Year Built 1956
Annual Tax Amount $1,875
Lot Size 0.544 Acres
Acres 0.5441
Property Description
Brick Home in the Heart of Calcutta! The main floor of the home features three bedrooms, one full bathroom that was remodeled in 2019, a large living room, a dining room, a four-season room (heated), an eat-in kitchen, a foyer, and access to the two-car attached garage. The basement has a large family room, a workshop area, laundry, a full bathroom, and plenty of storage. This exterior of the home features a large 30'x6' covered front porch and a 10'x8' covered rear porch (with access to both the garage and the kitchen). The attached garage measures 23'x26' and has a new garage door. The garage has a full set of steps leading to the attic for easy access storage. The front gutters have a leaf guard, the furnace was installed in 2020, and the roof was installed in 2014.
Location
State OH
County Columbiana
Rooms
Basement Crawl Space, Partial
Main Level Bedrooms 3
Interior
Heating Forced Air, Gas
Cooling Central Air
Fireplace No
Appliance Range, Refrigerator
Exterior
Parking Features Attached, Direct Access, Electricity, Garage, Garage Door Opener, Paved, Water Available
Garage Spaces 2.0
Garage Description 2.0
Water Access Desc Well
Roof Type Asphalt,Fiberglass
Porch Patio, Porch
Building
Entry Level One
Sewer Septic Tank
Water Well
Architectural Style Ranch
Level or Stories One
Schools
School District Beaver Lsd - 1501
Others
Tax ID 6102457000
Financing Conventional
Read Less
Bought with Christine M DiDomenico • Forever Homes Realty
GET MORE INFORMATION





