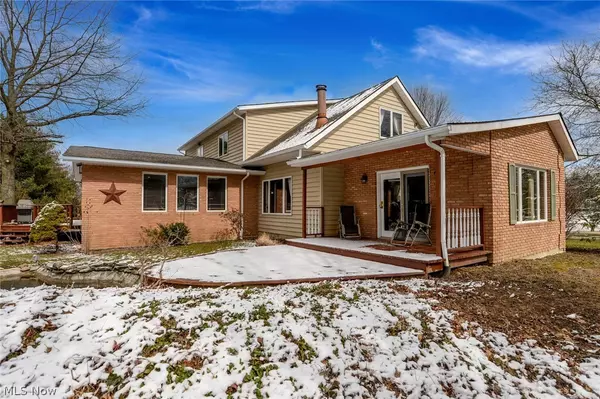For more information regarding the value of a property, please contact us for a free consultation.
61 Kehner RD Mogadore, OH 44260
Want to know what your home might be worth? Contact us for a FREE valuation!

Our team is ready to help you sell your home for the highest possible price ASAP
Key Details
Sold Price $473,000
Property Type Single Family Home
Sub Type Single Family Residence
Listing Status Sold
Purchase Type For Sale
Square Footage 3,323 sqft
Price per Sqft $142
Subdivision Chestnut Highlands Sub
MLS Listing ID 4353025
Sold Date 05/20/22
Style Conventional
Bedrooms 4
Full Baths 3
Half Baths 1
HOA Y/N No
Abv Grd Liv Area 3,323
Year Built 1985
Annual Tax Amount $5,356
Lot Size 1.500 Acres
Acres 1.5
Property Description
WOW! This incredibly handsome property will take your breathe away! Over 3300 sq ft above ground living space, plus an absolutely enormous partially finished basement, on 1.5 acres, serene views & a stone's throw away from Congress Lake! Custom hardwood flooring begins at the foyer and leads you into this amazing home. The kitchen showcases solid surface counter tops, warm cherry cabinetry, solid wood plank ceiling, countertop grill & the most spectacular wood burning cook stove! Additional counter/storage wall & eating area, with pine beam features, opens beautifully to the living room & den. Living room is walled by windows, multiple sliders to the deck, tray ceiling & a gas fireplace finishes it off. The den fills with light, reaches to the second floor with an overlooking loft & features a wood burner that can heat the entire house! Dining area connects to the den & is perfect for any table size/style. The regal study is enveloped in poplar & overlooks a private deck & wat
Location
State OH
County Portage
Rooms
Basement Full, Partially Finished, Sump Pump
Main Level Bedrooms 1
Interior
Heating Forced Air, Hot Water, Propane, Oil, Steam
Cooling Central Air
Fireplaces Number 2
Fireplace Yes
Appliance Dishwasher, Microwave, Range, Refrigerator, Water Softener
Exterior
Parking Features Attached, Drain, Garage, Garage Door Opener, Paved
Garage Spaces 2.0
Garage Description 2.0
Water Access Desc Well
Roof Type Asphalt,Fiberglass
Porch Deck
Building
Lot Description Pond
Entry Level Two
Sewer Septic Tank
Water Well
Architectural Style Conventional
Level or Stories Two
Schools
School District Field Lsd - 6703
Others
Tax ID 36-011-00-00-006-003
Financing FHA
Read Less
Bought with Kristina Phillips • RE/MAX Trends Realty
GET MORE INFORMATION





