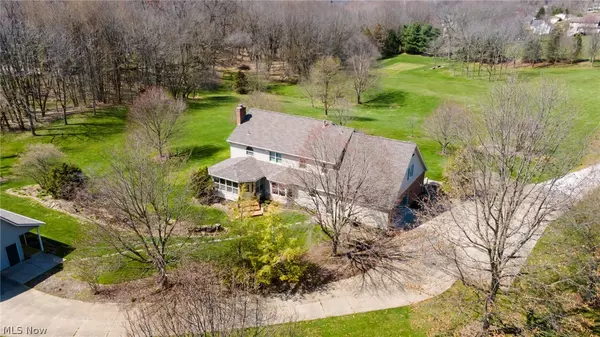For more information regarding the value of a property, please contact us for a free consultation.
11278 Tritts ST NW Canal Fulton, OH 44614
Want to know what your home might be worth? Contact us for a FREE valuation!

Our team is ready to help you sell your home for the highest possible price ASAP
Key Details
Sold Price $599,900
Property Type Single Family Home
Sub Type Single Family Residence
Listing Status Sold
Purchase Type For Sale
Square Footage 4,068 sqft
Price per Sqft $147
MLS Listing ID 4366611
Sold Date 06/03/22
Style Colonial
Bedrooms 4
Full Baths 3
Half Baths 1
HOA Y/N No
Abv Grd Liv Area 4,068
Year Built 1992
Annual Tax Amount $8,206
Lot Size 7.970 Acres
Acres 7.97
Property Description
Looking for acreage, a barn, a workshop & a beautiful home to go with it? Then you won’t want to miss this one! Situated on 7.97 acres in Canal Fulton, this beautiful Skip Rea built home offers 4,068 sq.ft., 4 bedrooms & 3 ½ baths. The spacious first floor features a foyer entry, formal living & dining rooms, family room with wood burning fireplace, & kitchen with brand new quartz counter tops, breakfast bar & large dinette-all with crown molding. The wonderful sun room with vaulted ceiling is big enough for entertaining & an office, laundry room & half bath complete the first floor. All four bedrooms are housed on the second floor & are larger than most. The master suite features a vaulted ceiling & comes with 7'x 14' walk-in closet & master bath with double sinks, shower & garden tub. Above the garage is a bonus room perfect for an in home studio, sewing/craft room, exercise room or a second office. The 12 course basement is unfinished except for a full bath. Attached to the 2 car g
Location
State OH
County Stark
Direction North
Rooms
Basement Full
Interior
Heating Forced Air, Gas
Cooling Central Air
Fireplaces Number 1
Fireplace Yes
Appliance Dishwasher, Disposal, Microwave, Range, Refrigerator, Water Softener
Exterior
Parking Features Attached, Garage, Paved
Garage Spaces 2.0
Garage Description 2.0
Water Access Desc Well
Roof Type Asphalt,Fiberglass
Building
Faces North
Entry Level Two
Sewer Septic Tank
Water Well
Architectural Style Colonial
Level or Stories Two
Schools
School District Northwest Lsd Stark- 7612
Others
Tax ID 02613993
Financing Conventional
Read Less
Bought with Beth P Miller • Cutler Real Estate
GET MORE INFORMATION





