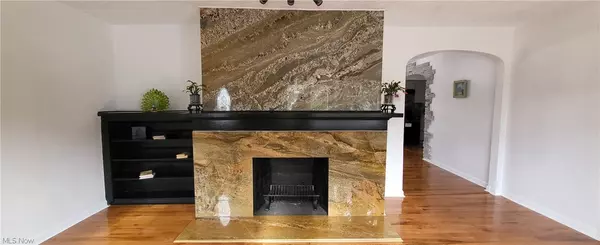For more information regarding the value of a property, please contact us for a free consultation.
5875 Wilson Mills RD Highland Heights, OH 44143
Want to know what your home might be worth? Contact us for a FREE valuation!

Our team is ready to help you sell your home for the highest possible price ASAP
Key Details
Sold Price $260,000
Property Type Single Family Home
Sub Type Single Family Residence
Listing Status Sold
Purchase Type For Sale
Square Footage 2,769 sqft
Price per Sqft $93
Subdivision Mayfield
MLS Listing ID 4352411
Sold Date 04/12/22
Style Cape Cod
Bedrooms 4
Full Baths 2
HOA Y/N No
Abv Grd Liv Area 1,809
Year Built 1947
Annual Tax Amount $3,979
Lot Size 1.020 Acres
Acres 1.02
Property Description
This elegant, newly remodeled, single-family home sits on over an acre of land on Wilson Mills Road at a walking distance from Mayfield High School and The Shoppes at Alpha Plaza, with the city park right behind the backyard. Upon entering an Andaman Oak door, you will be met with a luxurious granite fireplace and brand new Oak hardwood floor. An astonishing newly remodeled kitchen invites you to cook with the latest appliances and new granite countertops. A bright and spacious sunroom with ceramic tiles, big windows and central air overlooks the expansive backyard. Two bedrooms and a bathroom are located on the first floor and two bedrooms on the second floor. The bathroom on the first floor is lined with gorgeous Invisible Grey Polished tile walls, Calacatta Gold Rett floors and a relaxing jacuzzi. Throughout the house, windows, doors, furnace, air-conditioner and light fixtures are completely new. Walking downstairs, you are met with a huge room in the basement with new carpet, an a
Location
State OH
County Cuyahoga
Direction West
Rooms
Basement Finished, Sump Pump
Main Level Bedrooms 2
Interior
Heating Forced Air, Gas
Cooling Central Air
Fireplaces Number 2
Fireplace Yes
Appliance Dishwasher, Disposal, Range, Refrigerator
Exterior
Parking Features Attached, Detached, Garage, Paved
Garage Spaces 2.0
Garage Description 2.0
Water Access Desc Public
Roof Type Asphalt,Fiberglass
Building
Faces West
Entry Level One
Sewer Public Sewer
Water Public
Architectural Style Cape Cod
Level or Stories One
Schools
School District Mayfield Csd - 1819
Others
Tax ID 822-19-014
Security Features Smoke Detector(s)
Financing Conventional
Read Less
Bought with Jacklyn Grgurich • McDowell Homes Real Estate Services
GET MORE INFORMATION





