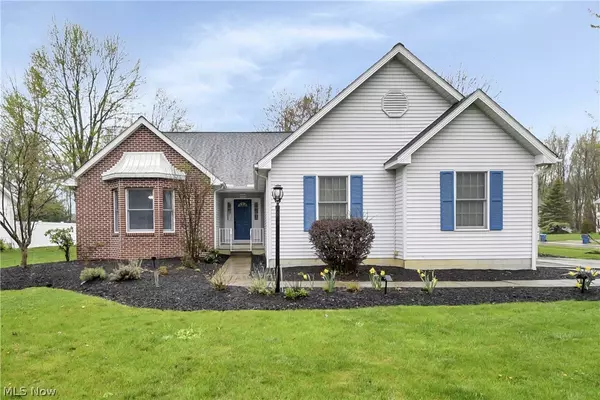For more information regarding the value of a property, please contact us for a free consultation.
2494 Candlewood DR Avon, OH 44011
Want to know what your home might be worth? Contact us for a FREE valuation!

Our team is ready to help you sell your home for the highest possible price ASAP
Key Details
Sold Price $368,650
Property Type Single Family Home
Sub Type Single Family Residence
Listing Status Sold
Purchase Type For Sale
Square Footage 1,814 sqft
Price per Sqft $203
Subdivision Countryside Estates
MLS Listing ID 4365667
Sold Date 06/15/22
Style Ranch
Bedrooms 3
Full Baths 2
Half Baths 1
HOA Y/N No
Abv Grd Liv Area 1,814
Year Built 1994
Annual Tax Amount $5,252
Lot Size 0.500 Acres
Acres 0.5
Property Description
Look no further ! Located in Country Estates this desirable ranch home could be yours. Enter into a welcoming foyer that leads directly into an open concept living area featuring a wonderful gathering room with vaulted ceilings, fireplace, skylights and direct views to the landscaped backyard. The kitchen is the heart of the main living area and features crisp white cabinets, stainless steel appliances, granite countertops and an abundance of cabinet and counter space. The dining room is perfect for larger gatherings of friends and family plus there is a bonus morning room/breakfast nook area with bay window perfect for starting the day. A convenient first floor laundry and half bath is located just inside as you enter from the garage. On the opposite side of the house are 3 generous-sized bedrooms including the owner's retreat including an en-suite bath and walk-in closet. The other 2 bedrooms share the second full bath. The LL basement area is huge with additional crawl space
Location
State OH
County Lorain
Direction East
Rooms
Basement Crawl Space, Full, Unfinished, Sump Pump
Main Level Bedrooms 3
Interior
Heating Forced Air, Gas
Cooling Central Air
Fireplaces Number 1
Fireplace Yes
Appliance Dryer, Dishwasher, Disposal, Microwave, Oven, Range, Refrigerator, Washer
Exterior
Parking Features Attached, Electricity, Garage, Garage Door Opener, Paved
Garage Spaces 2.0
Garage Description 2.0
Fence Full, Privacy, Vinyl
Water Access Desc Public
Roof Type Asphalt,Fiberglass
Accessibility None
Porch Deck
Building
Lot Description Corner Lot
Faces East
Entry Level One
Sewer Public Sewer
Water Public
Architectural Style Ranch
Level or Stories One
Schools
School District Avon Lsd - 4703
Others
Tax ID 04-00-010-111-199
Security Features Smoke Detector(s)
Financing Cash
Read Less
Bought with Diane Bissett English • Howard Hanna
GET MORE INFORMATION





