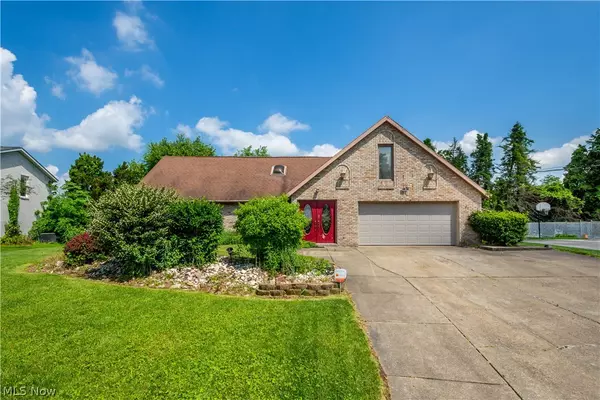For more information regarding the value of a property, please contact us for a free consultation.
151 Powells LN Wintersville, OH 43953
Want to know what your home might be worth? Contact us for a FREE valuation!

Our team is ready to help you sell your home for the highest possible price ASAP
Key Details
Sold Price $304,000
Property Type Single Family Home
Sub Type Single Family Residence
Listing Status Sold
Purchase Type For Sale
Square Footage 3,106 sqft
Price per Sqft $97
MLS Listing ID 4380193
Sold Date 07/29/22
Style Tudor
Bedrooms 4
Full Baths 4
HOA Y/N No
Abv Grd Liv Area 3,106
Year Built 1978
Annual Tax Amount $3,211
Lot Size 0.480 Acres
Acres 0.48
Property Description
Fantastic 4 bedroom, 4 bathroom, brick home located in a great quiet neighborhood close to all amentities. Features include a custom built cherry kitchen, with wood burning fireplace, stunning solid surface counter tops, tons of natural light with glass doors leading to the patio and inground pool. Also included on the main level are the livingroom, seperate dinning room, two bedrooms, 2 full baths, and laundry room with access to back patio and pool. Upstairs you will find the master suite with wood burning fireplace, full bath with jetted tub & dressing room, the 4th bedroom with full bath, and extra space in loft area. Fenced in backyard with patio that features a remote control Sunsetter awning, pergola, large in-ground pool, and a 12x20 Amish built shed along with a seperate shed for tons of storage space. This home is great for entertaining and has quick access to Route 22! Schedule your showing today!
Location
State OH
County Jefferson
Rooms
Basement Full
Main Level Bedrooms 2
Interior
Interior Features Jetted Tub
Heating Forced Air, Gas
Cooling Central Air
Fireplaces Number 2
Fireplace Yes
Appliance Cooktop, Dishwasher, Disposal, Microwave, Oven, Refrigerator
Exterior
Parking Features Attached, Garage, Paved
Garage Spaces 2.0
Garage Description 2.0
Fence Chain Link
Water Access Desc Public
Roof Type Asphalt,Fiberglass
Porch Patio
Building
Entry Level One
Sewer Public Sewer
Water Public
Architectural Style Tudor
Level or Stories One
Schools
School District Indian Creek Lsd - 4103
Others
Tax ID 14-02322
Financing FHA
Read Less
Bought with Tiffany McKitrick • Cedar One Realty
GET MORE INFORMATION





