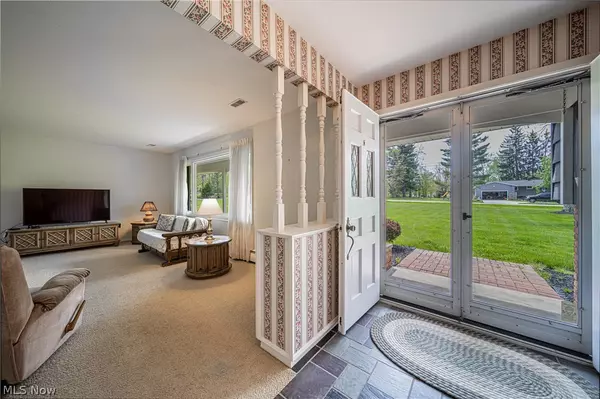For more information regarding the value of a property, please contact us for a free consultation.
7492 Greenfield TRL Chesterland, OH 44026
Want to know what your home might be worth? Contact us for a FREE valuation!

Our team is ready to help you sell your home for the highest possible price ASAP
Key Details
Sold Price $320,000
Property Type Single Family Home
Sub Type Single Family Residence
Listing Status Sold
Purchase Type For Sale
Square Footage 3,160 sqft
Price per Sqft $101
Subdivision County Line Estates
MLS Listing ID 4373702
Sold Date 06/28/22
Style Split-Level
Bedrooms 3
Full Baths 2
HOA Y/N No
Abv Grd Liv Area 2,360
Year Built 1966
Annual Tax Amount $3,661
Lot Size 1.060 Acres
Acres 1.06
Property Description
Spacious 3 bedroom 2 full bath split level on a lush 1+ acre lot in Chesterland! Highlights include newer Pella windows in the living room and across the back of the house, nature stone flooring in the large 2-car garage, invisible pet fence in the front and back yards, as well as a transferrable warranty from Ohio State Waterproofing. The ground level floorplan offers an inviting living room, spacious kitchen with plenty of counter and cabinet space, a conveniently located dining room just off the kitchen, and access to the attached garage. Upstairs you will find 3 generous bedrooms and full bathroom. The family room, featuring a woodburning fireplace and walk-out access to the beautiful patio and yard beyond, is found on the lower level, along with a full bath and bonus room that could be used as an office or 4th bedroom. Plus, there is a recreation room in the finished basement along with the laundry room! Great location close to West Geauga Schools, Metzenbaum Park for playground a
Location
State OH
County Geauga
Rooms
Basement Finished
Interior
Heating Baseboard, Gas, Hot Water, Steam
Cooling Central Air
Fireplaces Number 1
Fireplace Yes
Appliance Cooktop, Dishwasher, Microwave, Oven
Exterior
Parking Features Attached, Garage, Paved
Garage Spaces 2.0
Garage Description 2.0
Fence Invisible
View Y/N Yes
Water Access Desc Well
View Trees/Woods
Roof Type Asphalt,Fiberglass
Porch Patio
Building
Lot Description Wooded
Entry Level Two,Multi/Split
Sewer Septic Tank
Water Well
Architectural Style Split-Level
Level or Stories Two, Multi/Split
Schools
School District West Geauga Lsd - 2807
Others
Tax ID 11-156000
Financing Conventional
Read Less
Bought with Angelo J Marrali • Howard Hanna
GET MORE INFORMATION





