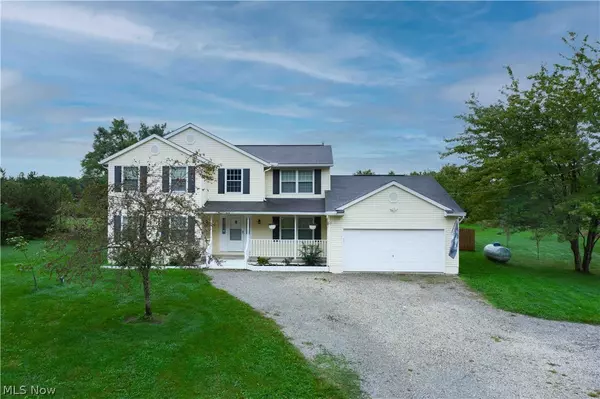For more information regarding the value of a property, please contact us for a free consultation.
8266 Coon Club RD Medina, OH 44256
Want to know what your home might be worth? Contact us for a FREE valuation!

Our team is ready to help you sell your home for the highest possible price ASAP
Key Details
Sold Price $400,000
Property Type Single Family Home
Sub Type Single Family Residence
Listing Status Sold
Purchase Type For Sale
Square Footage 2,620 sqft
Price per Sqft $152
Subdivision Chatham 03
MLS Listing ID 4319752
Sold Date 10/29/21
Style Colonial,Conventional,Other
Bedrooms 4
Full Baths 2
Half Baths 1
HOA Y/N No
Abv Grd Liv Area 2,620
Year Built 1998
Annual Tax Amount $3,382
Lot Size 5.000 Acres
Acres 5.0
Property Description
WELCOME HOME to this beautiful spacious Colonial on 5 acres! When you enter you will first notice the striking chandelier and all the space this home has to offer. The main floor has a wonderful open floorplan, first floor laundry & master suite! The Master suite has a generous walk-in closet and glamour bath. The kitchen has been updated with gorgeous granite countertops, new cabinets, and appliances. Upstairs there are 4 large bedrooms that all have walk-in closet and a multifunctional loft space. There are many other updates throughout the home. Within the last 2 years: central air was installed, brand new furnace, hot water tank, updated flooring throughout, fresh lighting, an electric fireplace in Great Room, and much more. Every bathroom has been remodeled too. The basement is ready for your imagination! Outside you will find 3 Season Room, partially fenced in yard, gazebo, and plenty of acreage to enjoy! Entertaining and spending time with loved ones is easy to do in
Location
State OH
County Medina
Rooms
Basement Unfinished, Sump Pump
Main Level Bedrooms 1
Interior
Heating Forced Air, Heat Pump, Propane
Cooling Central Air
Fireplace No
Appliance Dishwasher, Disposal, Range, Refrigerator, Water Softener
Exterior
Parking Features Attached, Garage, Unpaved
Garage Spaces 2.0
Garage Description 2.0
Fence Partial, Privacy
Water Access Desc Public
Roof Type Asphalt,Fiberglass
Porch Deck, Enclosed, Patio, Porch
Building
Lot Description Flat, Level
Entry Level Two
Sewer Septic Tank
Water Public
Architectural Style Colonial, Conventional, Other
Level or Stories Two
Schools
School District Cloverleaf Lsd - 5204
Others
Tax ID 004-09D-14-024
Security Features Smoke Detector(s)
Financing Conventional
Read Less
Bought with Stephen N Gates • Keller Williams Elevate
GET MORE INFORMATION





