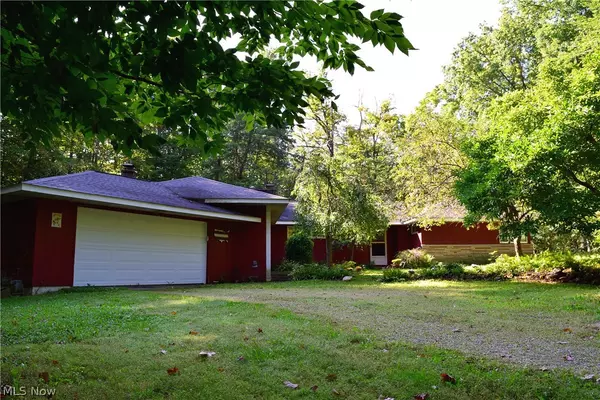For more information regarding the value of a property, please contact us for a free consultation.
8165 Chagrin Mills RD Chagrin Falls, OH 44022
Want to know what your home might be worth? Contact us for a FREE valuation!

Our team is ready to help you sell your home for the highest possible price ASAP
Key Details
Sold Price $265,000
Property Type Single Family Home
Sub Type Single Family Residence
Listing Status Sold
Purchase Type For Sale
Square Footage 2,022 sqft
Price per Sqft $131
MLS Listing ID 4317766
Sold Date 11/12/21
Style Ranch
Bedrooms 3
Full Baths 2
HOA Y/N No
Abv Grd Liv Area 2,022
Year Built 1951
Annual Tax Amount $3,971
Lot Size 2.410 Acres
Acres 2.41
Property Description
Invisible from the street on a heavily wooded lot you'll find me....a 2,022 square foot Ranch on 2.4 Acres!! My roof was completely replaced 3 years ago and my 7 year old Kitchen features white cabinetry, Granite counters, tile backsplash and newer appliances. You'll love the large picture window in my Living Room looking into the wooded rear yard! There is a stone faced wood burning Fireplace in my Living Room with gas logs and a wood burning brick faced Fireplace in my Family Room that is open into the Eat-in Kitchen. The Master Bedroom also has a large window looking into the wooded rear yard and most other windows in the house have been replaced within the last 15 years. Do not fear Old Man Winter as I have Radiant floor heat throughout AND Central Air Conditioning for hot summer days! Years ago I was home to a single horse so you will find a 1 stall barn and pasture that will need some TLC for similar use. I am in the Hemlock Hills community with a pool, tennis courts, playgro
Location
State OH
County Geauga
Direction North
Rooms
Basement None
Main Level Bedrooms 3
Interior
Heating Gas, Radiant
Cooling Central Air
Fireplaces Number 2
Fireplace Yes
Appliance Dishwasher, Microwave, Range, Water Softener
Exterior
Parking Features Attached, Electricity, Garage, Garage Door Opener, Unpaved
Garage Spaces 2.0
Garage Description 2.0
View Y/N Yes
Water Access Desc Well
View Trees/Woods
Roof Type Asphalt,Fiberglass
Building
Lot Description Horse Property, Irregular Lot, Wooded
Faces North
Entry Level One
Sewer Septic Tank
Water Well
Architectural Style Ranch
Level or Stories One
Schools
School District West Geauga Lsd - 2807
Others
Tax ID 26-043900
Security Features Smoke Detector(s)
Financing Conventional
Read Less
Bought with Michael A Henry • EXP Realty, LLC.
GET MORE INFORMATION





