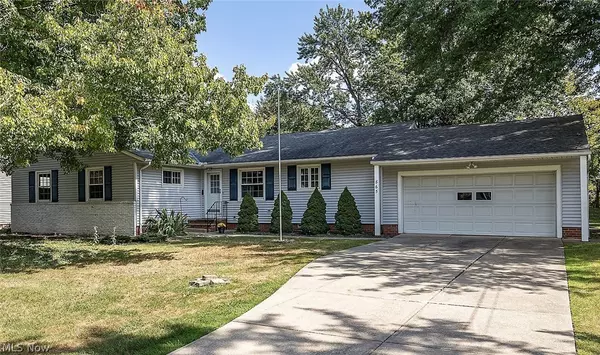For more information regarding the value of a property, please contact us for a free consultation.
865 Eastlawn DR Highland Heights, OH 44143
Want to know what your home might be worth? Contact us for a FREE valuation!

Our team is ready to help you sell your home for the highest possible price ASAP
Key Details
Sold Price $261,500
Property Type Single Family Home
Sub Type Single Family Residence
Listing Status Sold
Purchase Type For Sale
Square Footage 1,629 sqft
Price per Sqft $160
MLS Listing ID 4296052
Sold Date 11/08/21
Style Ranch
Bedrooms 4
Full Baths 2
Half Baths 1
HOA Y/N No
Abv Grd Liv Area 1,629
Year Built 1959
Annual Tax Amount $5,121
Lot Size 0.460 Acres
Acres 0.4601
Property Description
One floor living at its best! Sharp Ranch with 4 bedrooms, 2.5baths on a gorgeous street in Highland Heights. Large Eat-in kitchen offers ample cupboards & counterspace, built-in cooktop and stove and linoleum tile flooring. Spacious living room with a fireplace, built-ins, hardwood floors & a set of sliders that lead you to your lovely sunroom that overlooks your park-like yard and another set of doors that lead you to your large Trex Deck. Lower level offers a recreation room, workshop and huge storage area. Updated furnace, humidifier, water tank and windows. Convenient location close to I-271 & I -90, shopping, schools and dining. Home Warranty provided. Move right in and make it HOME.
Location
State OH
County Cuyahoga
Direction West
Rooms
Basement Full
Main Level Bedrooms 4
Interior
Heating Forced Air, Gas
Cooling Central Air
Fireplaces Number 1
Fireplace Yes
Appliance Cooktop, Dryer, Dishwasher, Disposal, Humidifier, Oven, Refrigerator, Washer
Exterior
Parking Features Attached, Drain, Electricity, Garage, Garage Door Opener, Paved, Water Available
Garage Spaces 2.0
Garage Description 2.0
Fence Wood
View Y/N Yes
Water Access Desc Public
View Trees/Woods
Roof Type Asphalt,Fiberglass
Porch Deck, Patio
Building
Lot Description Wooded
Faces West
Entry Level One
Sewer Public Sewer
Water Public
Architectural Style Ranch
Level or Stories One
Schools
School District Mayfield Csd - 1819
Others
Tax ID 822-25-030
Security Features Smoke Detector(s)
Financing Conventional
Read Less
Bought with Noelle Pangle • Howard Hanna




