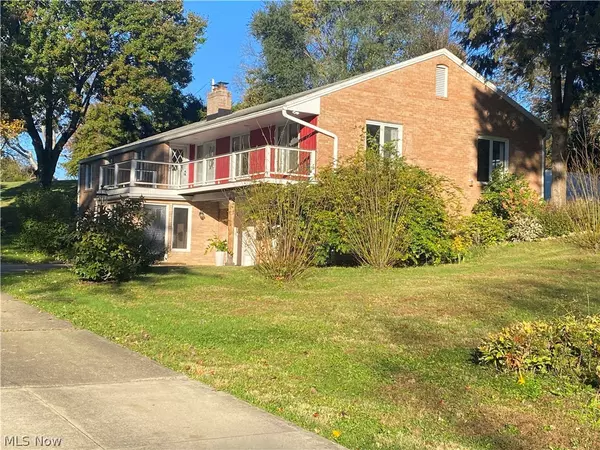For more information regarding the value of a property, please contact us for a free consultation.
3650 Overhill DR NW Canton, OH 44718
Want to know what your home might be worth? Contact us for a FREE valuation!

Our team is ready to help you sell your home for the highest possible price ASAP
Key Details
Sold Price $250,000
Property Type Single Family Home
Sub Type Single Family Residence
Listing Status Sold
Purchase Type For Sale
Square Footage 3,356 sqft
Price per Sqft $74
Subdivision Avondale Allotment #4
MLS Listing ID 4333854
Sold Date 12/29/21
Style Ranch
Bedrooms 4
Full Baths 3
HOA Fees $20/ann
HOA Y/N Yes
Abv Grd Liv Area 2,264
Year Built 1970
Annual Tax Amount $3,608
Lot Size 0.774 Acres
Acres 0.774
Property Description
Avondale - Plain Township - Quality Raised-Ranch Home - 4 Bedrooms - 3 Full Bathrooms - Living Room - Family Room - Formal Dining - Oversized 2-Car Garage - Workshop & Much More - Stark County, OH - Plain Township Schools - Online Bidding Available - ABSOLUTE AUCTION, all sells to the highest bidder. ONLINE BIDDING BEGINS TUESDAY – NOVEMBER 23, 2021 – 12:00 PM and AUCTION LIVE ON-SITE BIDDING WILL BEGIN FRIDAY - NOVEMBER 26, 2021 - 12:30 PM SHARP - Real estate offers a 4-bedroom home with walk-in closets, 3 full bathrooms, living room, family room with wet bar and fireplace, formal dining room, eat-in kitchen with appliances, oversized heated 2-car garage, workshop, foyer, front deck, back patio, and paved drive. Additional features include 200-amp breaker electric, Generac whole-house generator, public utilities, a recently installed water heater, and water softener. Taxes are $1,804 per half-year. The total square footage is 3,350. The lot size is .774 of an acre. HOA fee is $245 pe
Location
State OH
County Stark
Rooms
Basement Finished, Walk-Out Access
Main Level Bedrooms 4
Interior
Heating Forced Air, Gas
Cooling Central Air
Fireplaces Number 1
Fireplace Yes
Appliance Dishwasher, Range, Refrigerator
Exterior
Parking Features Electricity, Garage, Garage Door Opener, Paved
Garage Spaces 2.0
Garage Description 2.0
Water Access Desc Public
Roof Type Asphalt,Fiberglass
Accessibility None
Porch Deck, Patio, Porch
Building
Entry Level Two
Sewer Public Sewer
Water Public
Architectural Style Ranch
Level or Stories Two
Schools
School District Plain Lsd - 7615
Others
HOA Name Avondale
HOA Fee Include Security
Tax ID 05205012
Financing Cash
Special Listing Condition Auction
Read Less
Bought with Randy L Compton • Kiko




