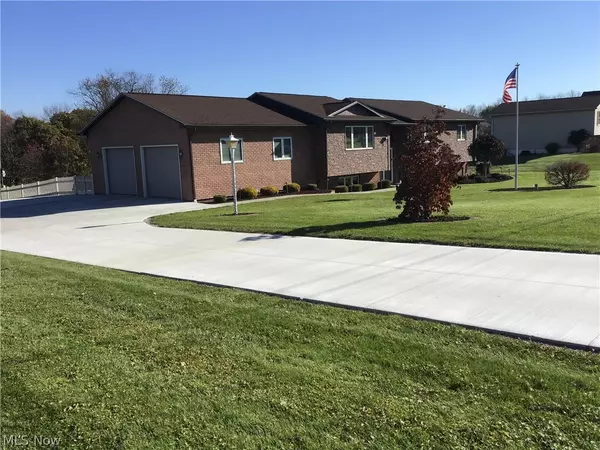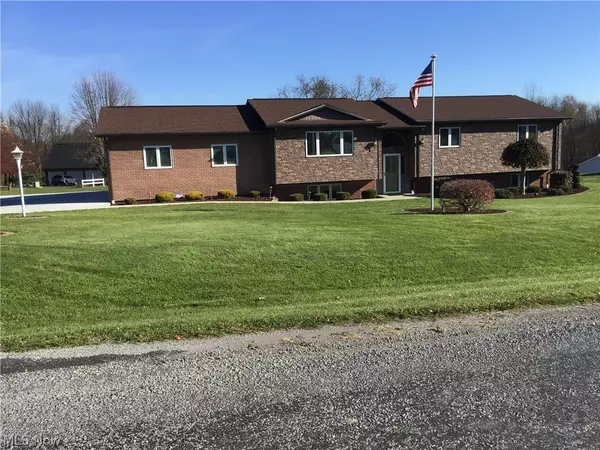For more information regarding the value of a property, please contact us for a free consultation.
46750 Winston DR Calcutta, OH 43920
Want to know what your home might be worth? Contact us for a FREE valuation!

Our team is ready to help you sell your home for the highest possible price ASAP
Key Details
Sold Price $297,000
Property Type Single Family Home
Sub Type Single Family Residence
Listing Status Sold
Purchase Type For Sale
Square Footage 2,796 sqft
Price per Sqft $106
Subdivision Hillcrest Heights
MLS Listing ID 4332347
Sold Date 04/01/22
Style Ranch
Bedrooms 3
Full Baths 3
Construction Status Unknown
HOA Y/N No
Abv Grd Liv Area 1,444
Year Built 1991
Annual Tax Amount $2,480
Lot Size 0.700 Acres
Acres 0.7
Property Description
Brick/Stone Ranch home with 1500 square feet of living area on the first floor with a full 1350 square feet of living area in the basement area. This Quality Home is loaded with everything you could want, and is in Excellent condition. The home features a Guardian Security system,
New Cement Driveway, Extra Large Garage, with New Nature Stone flooring plus 2 Automatic door Openers, and a man door that leads to the back yard. Kitchen has been upgraded, with all quality appliances and a new breakfast Bar with custom made Stools. All bedrooms have the the Closet Maid System and the Windows have had a special privacy tint applied. The master Bedroom (50") and Living room ( 65") have TV.s that will remain so does the Bose speakers out door system which is also wired in family room. The fire Place has an automatic propane gas heater and naturally they will leave the pool table in the family room . Laundry room Has LG washer and Dryer with stands plus a owned water softer. The P
Location
State OH
County Columbiana
Direction Southwest
Rooms
Basement Full, Partially Finished, Sump Pump
Main Level Bedrooms 3
Interior
Heating Electric, Forced Air, Fireplace(s), Heat Pump, Propane
Cooling Central Air, Heat Pump
Fireplaces Number 1
Fireplaces Type Gas
Fireplace Yes
Appliance Dryer, Dishwasher, Disposal, Humidifier, Microwave, Range, Refrigerator, Water Softener, Washer
Exterior
Parking Features Attached, Drain, Direct Access, Electricity, Garage, Garage Door Opener, Paved, Water Available
Garage Spaces 2.0
Garage Description 2.0
Fence Full, Vinyl
Water Access Desc Well
Roof Type Asphalt,Fiberglass
Porch Deck, Enclosed, Patio, Porch
Building
Lot Description Irregular Lot
Faces Southwest
Entry Level One
Sewer Septic Tank
Water Well
Architectural Style Ranch
Level or Stories One
Construction Status Unknown
Schools
School District Beaver Lsd - 1501
Others
Tax ID 6107607000
Security Features Security System,Carbon Monoxide Detector(s),Smoke Detector(s)
Financing Conventional
Read Less
Bought with Karen F Smith • Tri Ohio Realty
GET MORE INFORMATION





