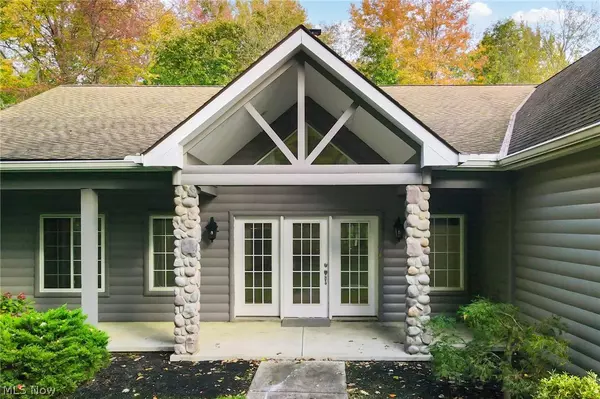For more information regarding the value of a property, please contact us for a free consultation.
7155 Liberty RD Solon, OH 44139
Want to know what your home might be worth? Contact us for a FREE valuation!

Our team is ready to help you sell your home for the highest possible price ASAP
Key Details
Sold Price $475,000
Property Type Single Family Home
Sub Type Single Family Residence
Listing Status Sold
Purchase Type For Sale
Square Footage 3,038 sqft
Price per Sqft $156
Subdivision Solon 03
MLS Listing ID 4328857
Sold Date 12/03/21
Style Ranch
Bedrooms 3
Full Baths 2
Half Baths 1
HOA Y/N No
Abv Grd Liv Area 3,038
Year Built 2005
Annual Tax Amount $8,695
Lot Size 1.200 Acres
Acres 1.2
Property Description
This ranch log cabin style home, with open floor plan and 3000 plus sq ft, is located close to downtown Solon and features a private 1+ acre wooded lot. The living room and kitchen area surround a stone, two sided fireplace, with vaulted, beamed ceilings. Hardwood flooring throughout. New kitchen cabinets with granite counter tops and new appliances. The spacious dinning room is ideal for entertaining. The rear family room with it's cozy fireplace offers a view of the wooded back yard. Huge master bedroom suite with walk in closet and oversized shower room is located on the opposite side of the house from the other 2 generous bedrooms with plenty of closet space that share a Jack and Jill bathroom. Down the hall you'll find an office and spacious laundry room. The 2 1/2 car garage has plenty of room for storage. Outside offers a long covered front porch, in the back is a patio and screened in porch. Don't miss it!
Location
State OH
County Cuyahoga
Direction West
Rooms
Basement None
Main Level Bedrooms 3
Interior
Heating Forced Air, Gas
Cooling Central Air
Fireplaces Number 2
Fireplace Yes
Appliance Dishwasher, Range, Refrigerator
Exterior
Parking Features Attached, Electricity, Garage, Garage Door Opener, Paved
Garage Spaces 2.0
Garage Description 2.0
View Y/N Yes
Water Access Desc Public
View Trees/Woods
Roof Type Asphalt,Fiberglass
Accessibility Accessibility Features
Porch Enclosed, Patio, Porch
Building
Lot Description Corner Lot, Flat, Level, Wooded
Faces West
Entry Level One
Sewer Public Sewer
Water Public
Architectural Style Ranch
Level or Stories One
Schools
School District Solon Csd - 1828
Others
Tax ID 956-20-011
Security Features Smoke Detector(s)
Financing Conventional
Read Less
Bought with Shawne T Tagliarina • Platinum Real Estate




