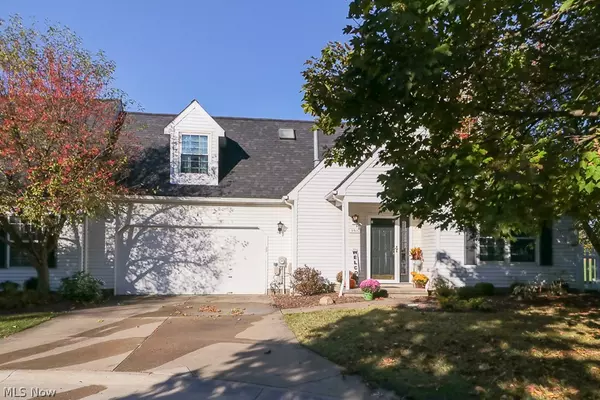For more information regarding the value of a property, please contact us for a free consultation.
3507 E Prescott CIR Cuyahoga Falls, OH 44223
Want to know what your home might be worth? Contact us for a FREE valuation!

Our team is ready to help you sell your home for the highest possible price ASAP
Key Details
Sold Price $207,900
Property Type Condo
Sub Type Condominium
Listing Status Sold
Purchase Type For Sale
Square Footage 1,658 sqft
Price per Sqft $125
Subdivision Prescott Commons Condo
MLS Listing ID 4327053
Sold Date 12/16/21
Style Cape Cod
Bedrooms 3
Full Baths 3
HOA Y/N No
Abv Grd Liv Area 1,658
Year Built 1994
Annual Tax Amount $3,623
Lot Size 1,633 Sqft
Acres 0.0375
Property Description
Welcome Home! End Unit Cape Cod Condo on Gorgeous Cul-De-Sac in the Highly Desirable Prescott Commons! This Updated Condo Features 3 Bedrooms and 3 Full Baths. Updated Kitchen w/New Cabinets, Stainless Steel Appliances, Breakfast Bar & Counters. Open Concept Main Floor w/New LVP Flooring throughout. Vaulted Ceiling Living Room w/Gas Fireplace and Plenty of Sunlight through the Abundance of Skylights. 1st Floor Bedroom w/French Doors and Attached Full Bath. Formal Dining Room w/Sliding Patio Doors (2009) to Rear Patio & Expansive Side and Back Yard. Upstairs Includes Master Bedroom w/Remodeled Full Bath, 2nd Bedroom, Generous Loft Area Overlooking the Living Room, and Another Full Bath. New Luxury Vinyl Plank Flooring throughout Home, New Windows in 2009, Roof Replaced in 2014, New Front Door (2021), Trane Furnace (2016), Lennox A/C (2017), and Freshly Painted Throughout. Huge 2+ Garage w/Plenty of Storage Space. Centrally Located Near Highways, Entertainment & Shopping. Don’t Miss this
Location
State OH
County Summit
Rooms
Basement None
Main Level Bedrooms 1
Interior
Heating Forced Air, Fireplace(s), Gas
Cooling Central Air
Fireplaces Number 1
Fireplaces Type Gas
Fireplace Yes
Appliance Dryer, Dishwasher, Disposal, Microwave, Range, Refrigerator, Washer
Laundry In Unit
Exterior
Parking Features Attached, Direct Access, Electricity, Garage, Garage Door Opener, Paved
Garage Spaces 2.0
Garage Description 2.0
View Y/N Yes
Water Access Desc Public
View City, Trees/Woods
Roof Type Asphalt,Fiberglass
Porch Patio, Porch
Building
Lot Description Cul-De-Sac, Wooded
Entry Level Two
Foundation Slab
Sewer Public Sewer
Water Public
Architectural Style Cape Cod
Level or Stories Two
Schools
School District Woodridge Lsd - 7717
Others
Tax ID 3504487
Financing Conventional
Pets Allowed Yes
Read Less
Bought with Diane Gentille • Keller Williams Chervenic Rlty
GET MORE INFORMATION





