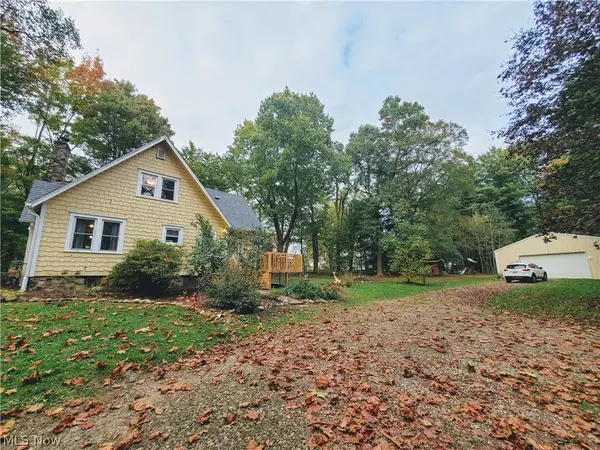For more information regarding the value of a property, please contact us for a free consultation.
8896 State Route 44 Ravenna, OH 44266
Want to know what your home might be worth? Contact us for a FREE valuation!

Our team is ready to help you sell your home for the highest possible price ASAP
Key Details
Sold Price $234,900
Property Type Single Family Home
Sub Type Single Family Residence
Listing Status Sold
Purchase Type For Sale
Square Footage 1,237 sqft
Price per Sqft $189
Subdivision Shalersville
MLS Listing ID 4326251
Sold Date 11/22/21
Style Conventional
Bedrooms 3
Full Baths 2
HOA Y/N No
Abv Grd Liv Area 1,237
Year Built 1935
Annual Tax Amount $2,099
Lot Size 5.167 Acres
Acres 5.167
Property Description
Looking to relax at your new cottage in the woods? This home on 5.16 acres in Shalersville is just for you! The rustic charm and modern updates are the perfect mix. The open beams in the foyer entry set the stage for this adorable home. The kitchen has an original farmhouse sink, tall cabinets, and all appliances stay! The dining room is bright and opens to the living room, which boasts a lovely stone fireplace where you can be cozy all winter long. The first floor bedroom and full bathroom with a walk in shower add convenience. The spacious laundry room is also on the first floor off of the foyer entry, facing your beautiful backyard. There is a 47' x 28' pole barn that fits 2-3 vehicles and includes a 15' x 28' insulated and gas heated workshop in the back. In addition to the renovations throughout, larger recent upgrades to this home include new roof and gutters (10/2021), new septic and leach field (7/2020), new wood deck (8/2021), and new well pump and garage door springs (7/2021)
Location
State OH
County Portage
Direction West
Rooms
Basement Full, Unfinished, Walk-Out Access
Main Level Bedrooms 1
Interior
Heating Forced Air, Fireplace(s), Gas
Cooling None
Fireplaces Number 1
Fireplaces Type Gas
Fireplace Yes
Appliance Dryer, Dishwasher, Range, Refrigerator, Water Softener, Washer
Exterior
Parking Features Drain, Detached, Electricity, Garage, Garage Door Opener, Heated Garage, Unpaved, Water Available
Garage Spaces 2.0
Garage Description 2.0
View Y/N Yes
Water Access Desc Well
View Trees/Woods
Roof Type Asphalt,Fiberglass
Porch Deck
Building
Faces West
Entry Level Two
Sewer Septic Tank
Water Well
Architectural Style Conventional
Level or Stories Two
Schools
School District Crestwood Lsd - 6702
Others
Tax ID 33-035-00-00-051-000
Security Features Smoke Detector(s)
Financing Conventional
Read Less
Bought with Tina Lichty • EXP Realty, LLC.




