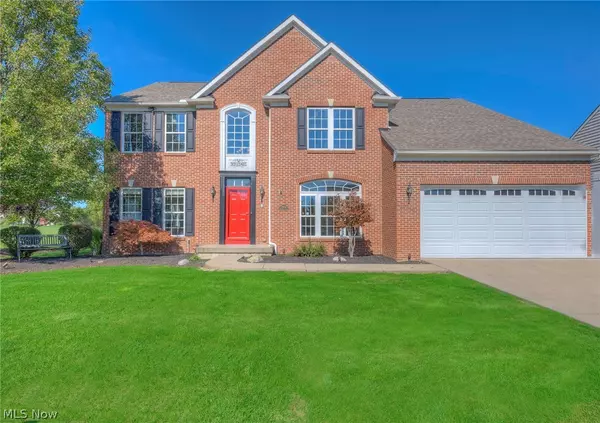For more information regarding the value of a property, please contact us for a free consultation.
31604 Winners CIR Avon Lake, OH 44012
Want to know what your home might be worth? Contact us for a FREE valuation!

Our team is ready to help you sell your home for the highest possible price ASAP
Key Details
Sold Price $540,000
Property Type Single Family Home
Sub Type Single Family Residence
Listing Status Sold
Purchase Type For Sale
Square Footage 5,012 sqft
Price per Sqft $107
Subdivision Hunt Club Pud Sub
MLS Listing ID 4325443
Sold Date 12/07/21
Style Colonial
Bedrooms 4
Full Baths 3
Half Baths 1
HOA Fees $41/ann
HOA Y/N Yes
Abv Grd Liv Area 3,412
Year Built 2004
Annual Tax Amount $7,173
Property Description
Be prepared to fall in love with this spectacular brick Colonial. The grand two story foyer has striking wall panel details and showcases the beautiful staircase. Step on back into the large eat-in kitchen. Stainless steel appliances, built in wine cooler, quartz countertops, maple flooring, and custom cabinets. The eating area is surrounded by windows and looks out to the backyard patio. The great room adjoins the kitchen making it the perfect gathering place for family and friends. A 1st floor bedroom has a large sitting room that has Crawford ceilings, wall panel details and French doors that lead out to a raised deck (the original design was for a dining room and living room area and can be converted back to original purpose). The 1st floor den/office and ½ bath complete the main floor. The 2nd floor master suite showcases Brazilian Koa wood floors, a magnificent tray ceiling with rope lighting and a stone fireplace. A private sitting room is included in the suite and a
Location
State OH
County Lorain
Community Public Transportation
Direction South
Rooms
Basement Full, Finished, Sump Pump
Interior
Heating Forced Air, Gas
Cooling Central Air
Fireplaces Number 3
Fireplace Yes
Appliance Cooktop, Dishwasher, Disposal, Microwave, Oven, Refrigerator
Exterior
Parking Features Attached, Drain, Garage, Garage Door Opener, Paved
Garage Spaces 2.0
Garage Description 2.0
Community Features Public Transportation
View Y/N Yes
Water Access Desc Public
View City
Roof Type Asphalt,Fiberglass
Accessibility None
Porch Deck, Patio
Building
Faces South
Entry Level Two
Sewer Public Sewer
Water Public
Architectural Style Colonial
Level or Stories Two
Schools
School District Avon Lake Csd - 4702
Others
HOA Name Hunt
HOA Fee Include Other
Tax ID 04-00-029-118-016
Financing Conventional
Read Less
Bought with Noura Koussa Asaad • Howard Hanna
GET MORE INFORMATION





