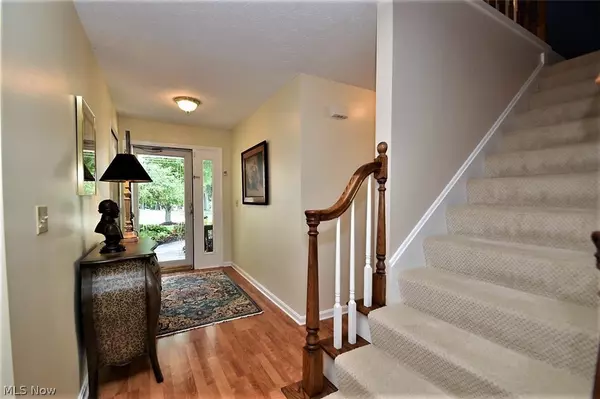For more information regarding the value of a property, please contact us for a free consultation.
33395 Pettibone RD Solon, OH 44139
Want to know what your home might be worth? Contact us for a FREE valuation!

Our team is ready to help you sell your home for the highest possible price ASAP
Key Details
Sold Price $478,000
Property Type Single Family Home
Sub Type Single Family Residence
Listing Status Sold
Purchase Type For Sale
Square Footage 5,199 sqft
Price per Sqft $91
Subdivision Solon Dev Cos Liberty Hills S
MLS Listing ID 4312233
Sold Date 11/12/21
Style Bungalow,Cape Cod,Colonial
Bedrooms 5
Full Baths 5
HOA Y/N No
Abv Grd Liv Area 3,365
Year Built 1993
Annual Tax Amount $8,692
Lot Size 0.338 Acres
Acres 0.3383
Property Description
So many possibilities in this amazing one of a kind home on an extra wide lot! There is an opportunity here for multi-generational living and/or a work from home office. This impeccably maintained home and amazing landscaping will take your breath away. Enter the foyer and the great room ahead welcomes you with a cozy fireplace, windows overlooking a back yard sanctuary, and a two story ceiling with loft above. The bayed dining room has plenty of room for entertaining and the island kitchen with granite counters is a cook's dream! The bedroom wing on the first floor could be an entire in-law suite, or work from home office with seperate entrance, and master bedroom with sunroom. The inlaw suite features high ceilings, a bar area with fridge and stove, and a renovated bath with stacked washer and dryer. Down the hall is another full bath and bedroom with 4 season room. Upstairs, there are two bedrooms plus a loft currently used as a bedroom, a full bath and a study nook for ho
Location
State OH
County Cuyahoga
Direction South
Rooms
Basement Full, Finished
Main Level Bedrooms 2
Interior
Heating Forced Air, Fireplace(s), Gas
Cooling Central Air
Fireplaces Number 1
Fireplace Yes
Appliance Dryer, Dishwasher, Disposal, Microwave, Range, Refrigerator, Washer
Exterior
Parking Features Attached, Drain, Electricity, Garage, Garage Door Opener, Paved
Garage Spaces 2.0
Garage Description 2.0
Fence Partial
Water Access Desc Public
Roof Type Asphalt,Fiberglass
Porch Deck, Patio
Building
Faces South
Entry Level Two
Sewer Public Sewer
Water Public
Architectural Style Bungalow, Cape Cod, Colonial
Level or Stories Two
Schools
School District Solon Csd - 1828
Others
Tax ID 954-23-045
Security Features Smoke Detector(s)
Financing Conventional
Read Less
Bought with Lori A DiCesare • Howard Hanna




