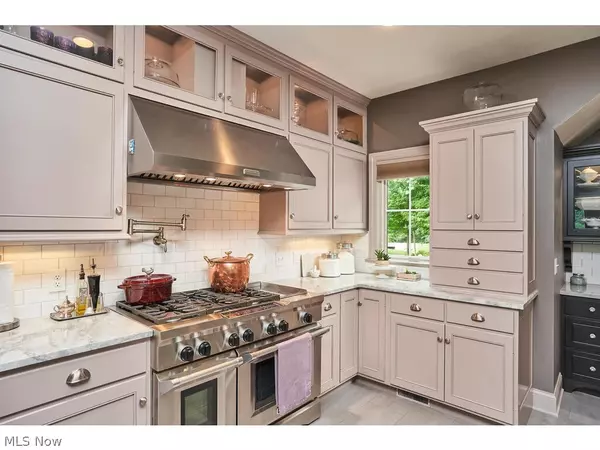For more information regarding the value of a property, please contact us for a free consultation.
610 Brentwood WAY Wadsworth, OH 44281
Want to know what your home might be worth? Contact us for a FREE valuation!

Our team is ready to help you sell your home for the highest possible price ASAP
Key Details
Sold Price $923,500
Property Type Single Family Home
Sub Type Single Family Residence
Listing Status Sold
Purchase Type For Sale
Square Footage 4,984 sqft
Price per Sqft $185
Subdivision Estates At Woodfield
MLS Listing ID 4308690
Sold Date 09/29/21
Style Colonial
Bedrooms 4
Full Baths 4
Half Baths 1
HOA Fees $41/ann
HOA Y/N Yes
Abv Grd Liv Area 4,984
Year Built 2013
Annual Tax Amount $12,359
Lot Size 2.830 Acres
Acres 2.83
Property Description
NEW HIGHLAND SCHOOLS/SHARON TWP LOVELY FRENCH COUNTRY HOME. THIS STONE FACADE ESTATE WAS CUSTOM DESIGNED BY TONY LUKETIC. SITUATED ON 2.83 ACRES ACCENTED WITH EXQUISITE LUSH LANDSCAPING AND PRIVATE WOODED SURROUNDINGS WITH INTIMATE PATIOS FOR ENTERTAINING. UNPARALLELED QUALITY, ATTENTION-TO-DETAIL AND BUILT WITH THE FINEST MATERIALS. FOUR EN-SUITE BEDROOMS WITH 5 BATHS. GREAT ROOM IS ADORNED BY SENSATIONAL BEAMS & WALLS OF WINDOWS PROVIDING VIEWS OF NATURE AND DEER FROLICKING DAILY. STUNNING FOYER LEADS TO THE LARGE OPEN KITCHEN AND GREAT ROOM WITH SOARING FIREPLACE, 1 OF 4 THROUGHOUT THE HOME. THE FRENCH INSPIRED KITCHEN INCLUDES EXPANSIVE ISLAND, EATING AREA, WALK IN BUTLERS PANTRY AND STUNNING DINING ROOM AND DOUBLE SIDED FIREPLACE. TRUE 1st FLOOR LIVING WITH OWNERS SUITE ON THE MAIN LEVEL INCLUDES GENEROUS BEDROOM SURROUNDED BY WINDOWS WITH PRIVATE TERRACE, LUXURY BATH, FIREPLACE & LARGE LIGHT FILLED WALK-IN CLOSETS. STAIRCASES ASCEND WHERE 2 ADD'L BEDROOM ENSUITES ARE LOCATED AND
Location
State OH
County Medina
Rooms
Basement Full, Finished, Other
Main Level Bedrooms 1
Interior
Heating Forced Air, Gas
Cooling Central Air
Fireplaces Number 4
Fireplace Yes
Appliance Dryer, Dishwasher, Microwave, Range, Refrigerator, Washer
Exterior
Parking Features Attached, Electricity, Garage, Paved
Garage Spaces 3.0
Garage Description 3.0
View Y/N Yes
Water Access Desc Well
View Trees/Woods
Roof Type Asphalt,Fiberglass
Building
Lot Description Wooded
Entry Level Two
Sewer Septic Tank
Water Well
Architectural Style Colonial
Level or Stories Two
Schools
School District Highland Lsd Medina- 5205
Others
HOA Name The Estates at Woodfield
HOA Fee Include Other
Tax ID 033-12B-28-031
Security Features Security System
Financing Conventional
Read Less
Bought with Michael Love • EXP Realty, LLC.
GET MORE INFORMATION





