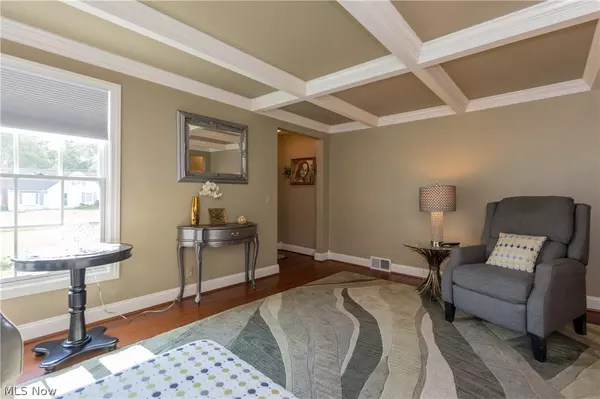For more information regarding the value of a property, please contact us for a free consultation.
12643 Ward DR Chesterland, OH 44026
Want to know what your home might be worth? Contact us for a FREE valuation!

Our team is ready to help you sell your home for the highest possible price ASAP
Key Details
Sold Price $274,800
Property Type Single Family Home
Sub Type Single Family Residence
Listing Status Sold
Purchase Type For Sale
Square Footage 2,212 sqft
Price per Sqft $124
MLS Listing ID 4306748
Sold Date 09/09/21
Style Bungalow,Cape Cod
Bedrooms 3
Full Baths 3
HOA Y/N No
Abv Grd Liv Area 1,712
Year Built 1956
Annual Tax Amount $2,608
Lot Size 0.490 Acres
Acres 0.49
Property Description
From the moment you pull up to this stunning Cape Cod home in the heart of Chesterland, you will appreciate how well the sellers have taken care of the property since 1998. Let's start with the newer vinyl siding (2017) and amazing yard with two decks (2010), an extra detached one car garage for your "toy" (2017), and two additional sheds, one with power. From the front foyer, note the hardwood floors (2017) that run through the LR with gas FP (2010) and kitchen. The gourmet kitchen with Kraftmaid cabinets boasts a fantastic commercial grade countertop range remodeled in 2010 along with the basement, which has egress and is a wonderful living suite with third full bath complete with a partially heated tile floor (2018)! The first floor master and first floor full bath were tastefully remodeled in 2016 and the second floor living suite is much of the same with a full bath and nice sitting area (2016). I can truly go on and on about this one, but I will end with some other recent imp
Location
State OH
County Geauga
Rooms
Basement Full, Partially Finished
Main Level Bedrooms 3
Interior
Heating Baseboard, Electric, Forced Air, Gas
Cooling Central Air, Wall Unit(s)
Fireplaces Number 1
Fireplace Yes
Appliance Cooktop, Dryer, Dishwasher, Oven, Refrigerator, Water Softener, Washer
Exterior
Parking Features Attached, Detached, Electricity, Garage, Garage Door Opener, Paved
Garage Spaces 2.0
Garage Description 2.0
Water Access Desc Well
Roof Type Asphalt,Fiberglass
Accessibility None
Porch Deck
Building
Entry Level One
Sewer Public Sewer
Water Well
Architectural Style Bungalow, Cape Cod
Level or Stories One
Schools
School District West Geauga Lsd - 2807
Others
Tax ID 11-251800
Security Features Carbon Monoxide Detector(s)
Financing Cash
Read Less
Bought with Michael Kaim • BHHS Professional Realty
GET MORE INFORMATION





