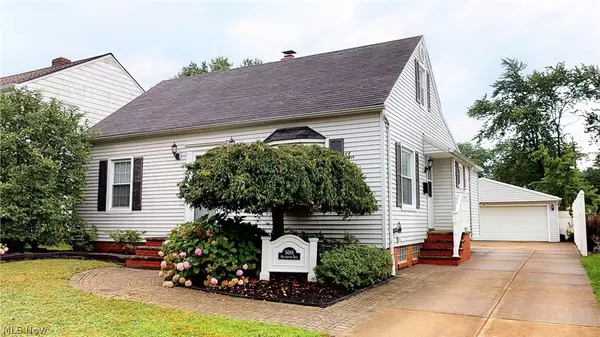For more information regarding the value of a property, please contact us for a free consultation.
5688 Wellington RD Lyndhurst, OH 44124
Want to know what your home might be worth? Contact us for a FREE valuation!

Our team is ready to help you sell your home for the highest possible price ASAP
Key Details
Sold Price $180,000
Property Type Single Family Home
Sub Type Single Family Residence
Listing Status Sold
Purchase Type For Sale
Square Footage 1,871 sqft
Price per Sqft $96
MLS Listing ID 4306816
Sold Date 09/20/21
Style Cape Cod
Bedrooms 3
Full Baths 1
HOA Y/N No
Abv Grd Liv Area 1,464
Year Built 1945
Annual Tax Amount $4,009
Lot Size 9,949 Sqft
Acres 0.2284
Property Description
If you have been searching for that updated home with an extra-large, open kitchen designed for entertaining then your search is over. This Lyndhurst cape cod offers a fully remodeled kitchen, updated bathroom, newer flooring, brand new carpet (2021), updated electrical panel, light fixtures, and much more. The large, living room with a beautiful bay window and new carpet flows into the open-concept kitchen with island is sure to be the heart of the home. Just outside the sliding glass door off the back of the home an extra deep yard provides plenty of space for enjoying the outdoors, and a small deck with covered pergola for relaxing or sipping your morning coffee. Two first-floor bedrooms and a full bathroom plus a large, third bedroom upstairs provide plenty of living space with modern finishes. The partially finished basement offers additional recreation / flex space, a finished laundry area, and potentially an additional bathroom (already plumbed in with toilet and vanity – just n
Location
State OH
County Cuyahoga
Direction North
Rooms
Basement Full, Finished, Partially Finished
Main Level Bedrooms 2
Interior
Heating Forced Air, Gas
Cooling Central Air
Fireplace No
Appliance Dryer, Dishwasher, Microwave, Range, Refrigerator, Washer
Exterior
Parking Features Detached, Electricity, Garage, Garage Door Opener, Paved
Garage Spaces 2.0
Garage Description 2.0
Fence Partial, Privacy, Vinyl
Water Access Desc Public
Roof Type Asphalt,Fiberglass
Building
Faces North
Entry Level One
Sewer Public Sewer
Water Public
Architectural Style Cape Cod
Level or Stories One
Schools
School District South Euclid-Lyndhurst - 1829
Others
Tax ID 714-32-075
Financing Conventional
Read Less
Bought with Linda Nido • Russell Real Estate Services
GET MORE INFORMATION





