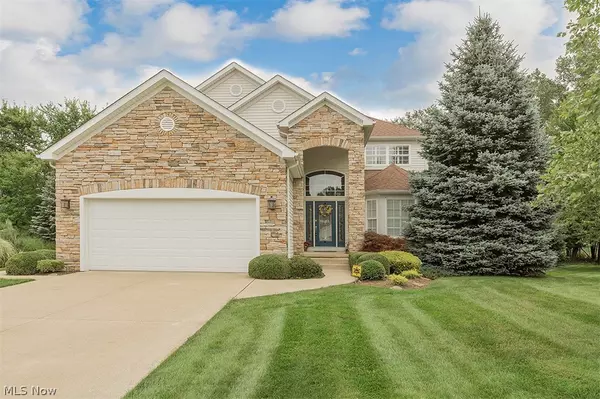For more information regarding the value of a property, please contact us for a free consultation.
301 Burwick RD Highland Heights, OH 44143
Want to know what your home might be worth? Contact us for a FREE valuation!

Our team is ready to help you sell your home for the highest possible price ASAP
Key Details
Sold Price $569,000
Property Type Single Family Home
Sub Type Single Family Residence
Listing Status Sold
Purchase Type For Sale
Square Footage 3,716 sqft
Price per Sqft $153
MLS Listing ID 4300660
Sold Date 08/31/21
Style Colonial
Bedrooms 3
Full Baths 3
Half Baths 1
HOA Fees $273/mo
HOA Y/N Yes
Abv Grd Liv Area 3,716
Year Built 2004
Annual Tax Amount $11,159
Lot Size 0.303 Acres
Acres 0.303
Property Description
This is truly a remarkable home. There are so many updates which include beautiful hardwood flooring (kitchen and laundry have ceramic tile) in all main rooms, installed in 9/15 for over $50,000. When this home was built, there was approximately $78,000 in upgrades. Most unusual is the four season sunroom addition (only one allowed on this side of the street due to lot easement), off of which is the Trex deck overlooking the 14th green of Stonewater Gulf Club (there is also a natural gas line for grill). There are granite countertops in all bathrooms and entire kitchen. There are walls of glass and a two way fireplace between the great room and the sitting room/office (complete with built-ins and desk) which is off of the master bedroom. There are his/hers walk-in closets in the master bedroom. In 8/20 Ohio Garage Interiors did new floor coating and paint ($3200). There is crown molding in all main rooms and bedrooms. There is a huge 2nd floor loft. There is a Kinetico water
Location
State OH
County Cuyahoga
Rooms
Basement Full, Finished
Main Level Bedrooms 1
Interior
Heating Forced Air, Gas
Cooling Central Air
Fireplaces Number 2
Fireplace Yes
Appliance Dryer, Dishwasher, Microwave, Range, Refrigerator, Washer
Laundry In Unit
Exterior
Parking Features Attached, Garage, Garage Door Opener, Paved
Garage Spaces 2.0
Garage Description 2.0
Water Access Desc Public
Roof Type Asphalt,Fiberglass
Accessibility None
Porch Deck, Enclosed, Patio, Porch
Building
Lot Description Dead End, On Golf Course
Entry Level Two
Sewer Public Sewer
Water Public
Architectural Style Colonial
Level or Stories Two
Schools
School District Mayfield Csd - 1819
Others
HOA Name Aberdeen
HOA Fee Include Maintenance Grounds,Other,Snow Removal
Tax ID 821-10-019
Financing Conventional
Pets Allowed Yes
Read Less
Bought with Marilyn G Kahn • Howard Hanna




