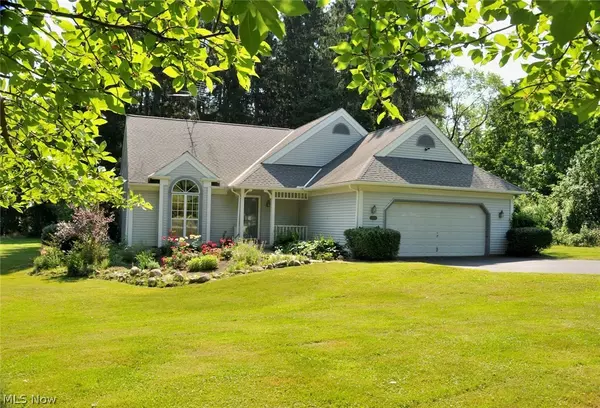For more information regarding the value of a property, please contact us for a free consultation.
11092 Carriage Hill DR Chagrin Falls, OH 44023
Want to know what your home might be worth? Contact us for a FREE valuation!

Our team is ready to help you sell your home for the highest possible price ASAP
Key Details
Sold Price $340,000
Property Type Single Family Home
Sub Type Single Family Residence
Listing Status Sold
Purchase Type For Sale
Square Footage 2,667 sqft
Price per Sqft $127
Subdivision Carriage Hill
MLS Listing ID 4299758
Sold Date 10/04/21
Style Split-Level
Bedrooms 3
Full Baths 3
HOA Y/N No
Abv Grd Liv Area 2,667
Year Built 1988
Annual Tax Amount $4,834
Lot Size 1.500 Acres
Acres 1.5
Property Description
Move right in to this Meticulously Maintained Quality Built 3Bed/3 Full bath split with 2,667 sq ft of finished living space. Enter the home to the living room and spacious eat-in kitchen that overlooks the deck and yard. Several steps down to a large formal dining room and family room with fireplace. Guest room with full bath and a laundry are also on this level. On the second floor, you will find the master with large master bath and soaking tub, another large-sized bedroom, and a loft area (that could be a fourth bedroom or office). Off the kitchen is a cozy back porch that offers plenty of space to entertain and enjoy the outdoors with a park-like picturesque garden, perennials, and a private yard with lots of potential to garden or plant vegetables. Very convenient location with access to 422 for Cleveland and 44 for North
Location
State OH
County Geauga
Direction South
Rooms
Main Level Bedrooms 3
Interior
Heating Forced Air, Gas
Cooling Central Air
Fireplaces Number 1
Fireplace Yes
Appliance Dryer, Dishwasher, Disposal, Range, Refrigerator
Exterior
Parking Features Drain, Direct Access, Electricity, Paved, Water Available
Garage Spaces 2.0
Garage Description 2.0
Fence Wood
Water Access Desc Well
Roof Type Asphalt,Fiberglass
Accessibility None
Porch Deck, Patio
Building
Lot Description Irregular Lot, Wooded
Faces South
Entry Level Two,Multi/Split
Foundation Slab
Sewer Septic Tank
Water Well
Architectural Style Split-Level
Level or Stories Two, Multi/Split
Schools
School District Kenston Lsd - 2804
Others
Tax ID 01-117191
Security Features Smoke Detector(s)
Financing FHA
Read Less
Bought with Jacqueline Hunt • RE/MAX Traditions
GET MORE INFORMATION





