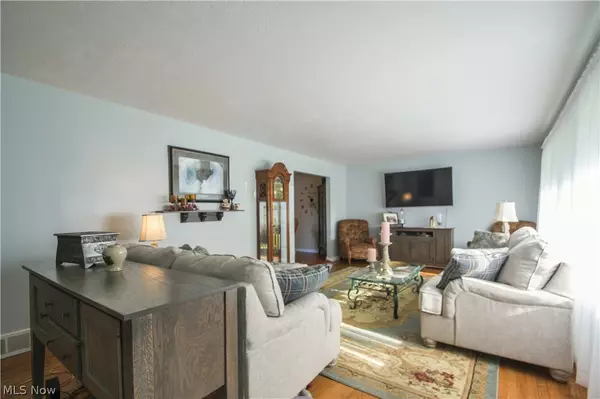For more information regarding the value of a property, please contact us for a free consultation.
11919 Marymac DR Sagamore Hills, OH 44067
Want to know what your home might be worth? Contact us for a FREE valuation!

Our team is ready to help you sell your home for the highest possible price ASAP
Key Details
Sold Price $270,000
Property Type Single Family Home
Sub Type Single Family Residence
Listing Status Sold
Purchase Type For Sale
Square Footage 2,076 sqft
Price per Sqft $130
Subdivision Ws-Marymac Sub
MLS Listing ID 4289818
Sold Date 08/10/21
Style Ranch
Bedrooms 3
Full Baths 2
HOA Y/N No
Abv Grd Liv Area 1,176
Year Built 1958
Annual Tax Amount $2,826
Lot Size 0.930 Acres
Acres 0.93
Property Description
Larger than it looks this lovingly cared for ranch has plenty of living space on the lower level as well as on the main floor. The kitchen has been remodeled with a double wide pantry and newer cabinets as well as a bamboo floor and granite counter tops. The eating area leads to the deck and then the above ground pool purchased in 2017 and features a newer filter for the pool. The main bathroom on the first floor has also been remodeled within a few years and has a ceramic floor as well as a custom sink area with a granite counter top. Three bedrooms are on the main level as well as a large living room great for entertaining and making guests feel comfortable as they enter the spacious foyer. On the lower level there are 3 finished rooms with a huge family room area featuring space for a fireplace to be installed. There is also a generous storage area on the lower level as well as a second full bath and a separate laundry area. The home features 50 year shingles about 20 years old and
Location
State OH
County Summit
Community Public Transportation
Direction West
Rooms
Basement Full, Partially Finished
Main Level Bedrooms 3
Interior
Heating Forced Air, Gas
Cooling Central Air
Fireplace No
Appliance Dishwasher, Range, Refrigerator
Exterior
Parking Features Attached, Electricity, Garage, Garage Door Opener, Paved
Garage Spaces 2.0
Garage Description 2.0
Community Features Public Transportation
View Y/N Yes
Water Access Desc Public
View City
Roof Type Asphalt,Fiberglass
Accessibility None
Porch Deck
Building
Faces West
Entry Level One
Sewer Septic Tank
Water Public
Architectural Style Ranch
Level or Stories One
Schools
School District Nordonia Hills Csd - 7710
Others
Tax ID 4502095
Security Features Smoke Detector(s)
Financing Conventional
Read Less
Bought with Kristin R Hartman • BHHS Professional Realty




