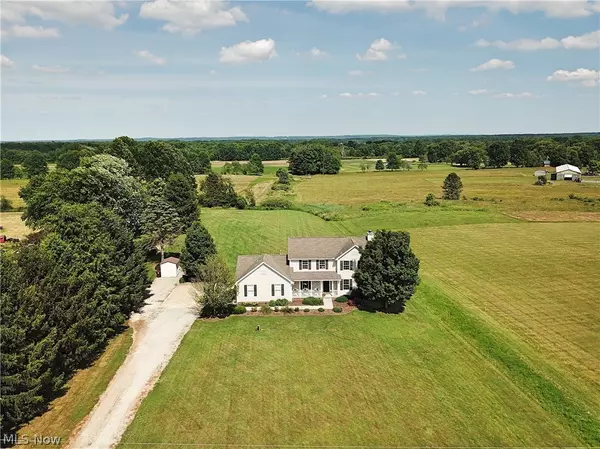For more information regarding the value of a property, please contact us for a free consultation.
6326 Stoddard Hayes RD Farmdale, OH 44417
Want to know what your home might be worth? Contact us for a FREE valuation!

Our team is ready to help you sell your home for the highest possible price ASAP
Key Details
Sold Price $283,000
Property Type Single Family Home
Sub Type Single Family Residence
Listing Status Sold
Purchase Type For Sale
Square Footage 2,268 sqft
Price per Sqft $124
Subdivision Johnston Township Sec 48 East
MLS Listing ID 4288557
Sold Date 07/30/21
Style Colonial,Conventional
Bedrooms 3
Full Baths 2
Half Baths 1
HOA Y/N No
Abv Grd Liv Area 2,268
Year Built 2004
Annual Tax Amount $3,208
Lot Size 1.711 Acres
Acres 1.7115
Property Description
Coming Soon on 6/26/2021. Meticulously maintained 2 story Colonial ready for you to call home! 3 bedroom, 2 1/2 baths with open concept living. The kitchen has granite countertops, a unique backsplash and all appliances will stay. The living room has a wood-burning fireplace and a built-in surround sound system. Windows surround the dining room overlooking the open backyard along with access to the deck and stamped patio complete with pergola. First-floor home office with wired internet and a first-floor laundry. The oversized owners' suite comes complete with 2 walk-in closets and a glamour bath. The garage has plenty of storage area and is heated for comfort. Raised boxed gardening beds. So much to offer in this unique move-in ready home!
Location
State OH
County Trumbull
Direction West
Rooms
Basement Full, Sump Pump
Interior
Heating Forced Air, Fireplace(s), Gas
Cooling Central Air
Fireplaces Number 1
Fireplaces Type Wood Burning
Fireplace Yes
Appliance Dishwasher, Freezer, Range, Refrigerator, Water Softener
Exterior
Parking Features Electricity, Garage, Garage Door Opener, Heated Garage, Paved, Unpaved
Garage Spaces 2.0
Garage Description 2.0
Water Access Desc Well
Roof Type Asphalt,Fiberglass
Porch Deck, Patio, Porch
Building
Faces West
Entry Level Two
Sewer Septic Tank
Water Well
Architectural Style Colonial, Conventional
Level or Stories Two
Schools
School District Maplewood Lsd - 7815
Others
Tax ID 18-061180
Security Features Security System,Smoke Detector(s)
Financing Conventional
Read Less
Bought with Joann Petkovich • Coldwell Banker EvenBay Real Estate, LLC




