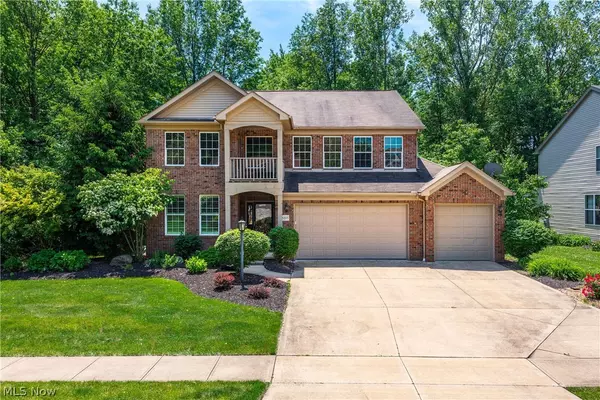For more information regarding the value of a property, please contact us for a free consultation.
38205 Heron LN Avon, OH 44011
Want to know what your home might be worth? Contact us for a FREE valuation!

Our team is ready to help you sell your home for the highest possible price ASAP
Key Details
Sold Price $450,000
Property Type Single Family Home
Sub Type Single Family Residence
Listing Status Sold
Purchase Type For Sale
Square Footage 3,555 sqft
Price per Sqft $126
MLS Listing ID 4285955
Sold Date 08/27/21
Style Colonial
Bedrooms 4
Full Baths 2
Half Baths 2
HOA Fees $39/ann
HOA Y/N Yes
Abv Grd Liv Area 2,670
Year Built 2003
Annual Tax Amount $6,524
Lot Size 10,358 Sqft
Acres 0.2378
Property Description
Outstanding Kimball built colonial home in the desired Stonebridge Creek development is certain to impress. Elegant living and dining rooms with slate tile flooring, pillared entryways and Plantation shutters. Open floor plan compliments today's lifestyle. Eat-in kitchen with center island, maple cabinets, granite countertops and high end stainless steel appliances... all overlooking the two-story family room. The family room includes a stately stone gas log fireplace, impressive windows & custom built-in wood entertainment center. 1st floor half bath and mud/laundry room. Extra large master retreat with a private covered balcony, vaulted ceilings, 2 large closets (one is a walk-in) and private full bath. Master bath has a sunken jetted tub, large shower and dual sinks. 3 additional bedrooms (one currently used as 2nd floor laundry which could easily be converted back) with large closets. WOW you must check out this lower level! Completely finished rec room with surround sound, c
Location
State OH
County Lorain
Direction North
Rooms
Basement Full, Finished, Sump Pump
Interior
Heating Forced Air, Gas
Cooling Central Air
Fireplaces Number 2
Fireplace Yes
Appliance Dishwasher, Disposal, Microwave, Range, Refrigerator, Washer
Exterior
Parking Features Attached, Garage, Garage Door Opener, Paved, Water Available
Garage Spaces 3.0
Garage Description 3.0
Fence Full, Other
View Y/N Yes
Water Access Desc Public
View Trees/Woods
Roof Type Asphalt,Fiberglass
Porch Patio, Porch
Building
Faces North
Sewer Public Sewer
Water Public
Architectural Style Colonial
Schools
School District Avon Lsd - 4703
Others
HOA Name Stonebridge Creek
HOA Fee Include Other,Recreation Facilities
Tax ID 04-00-003-101-224
Financing Conventional
Read Less
Bought with Tammy J Koleski • Howard Hanna




