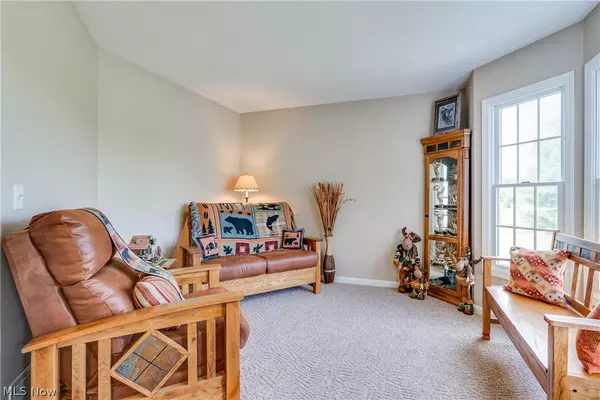For more information regarding the value of a property, please contact us for a free consultation.
4642 Derby DR Avon, OH 44011
Want to know what your home might be worth? Contact us for a FREE valuation!

Our team is ready to help you sell your home for the highest possible price ASAP
Key Details
Sold Price $410,000
Property Type Single Family Home
Sub Type Single Family Residence
Listing Status Sold
Purchase Type For Sale
Square Footage 3,397 sqft
Price per Sqft $120
Subdivision Camelot Estate
MLS Listing ID 4285886
Sold Date 07/29/21
Style Colonial
Bedrooms 4
Full Baths 3
Half Baths 1
HOA Fees $33/ann
HOA Y/N Yes
Abv Grd Liv Area 2,480
Year Built 1997
Annual Tax Amount $5,983
Lot Size 0.430 Acres
Acres 0.43
Property Description
Welcome home to this stunning Avon colonial that overlooks a beautiful pond and includes a newly finished basement! Fresh paint and carpet in living room and dining room in 2017 * Dining Room has a bay window and is currently being used as bar room * Family Room has fresh paint and carpet in 2017 * Wood burning fireplace with gas hookup * Kitchen has new lighting, walk-in pantry, hardwood floors and breakfast nook * brand new appliances in 2021 ... Range, Refrigerator, Dishwasher and Microwave Convection Oven * First floor laundry * Washing machine 2015 * Master bedroom has brand new paint, carpet, walk-in closet with new paint, glamour bath with jacuzzi tub and walk-in shower * 2nd bedroom has walk-in closet and ceiling fan * 3rd bedroom has ceiling fan * 4th bedroom has walk-in closet * Bonus Room has fresh paint in 2018 and can be used as an office or fifth bedroom (does not have a closet) * Basement was newly finished in 2020 with all new carpet, light fixtures, paint, sump pump,
Location
State OH
County Lorain
Direction Northeast
Rooms
Basement Finished, Sump Pump
Interior
Heating Forced Air, Gas
Cooling Central Air
Fireplaces Number 1
Fireplace Yes
Appliance Dryer, Dishwasher, Disposal, Microwave, Range, Refrigerator, Washer
Exterior
Parking Features Attached, Electricity, Garage, Paved
Garage Spaces 2.0
Garage Description 2.0
Fence Invisible
View Y/N Yes
Water Access Desc Public
View Water
Roof Type Asphalt,Fiberglass
Porch Deck
Building
Faces Northeast
Entry Level Two
Sewer Public Sewer
Water Public
Architectural Style Colonial
Level or Stories Two
Schools
School District Avon Lsd - 4703
Others
HOA Name Camelot HOA
HOA Fee Include Insurance,Recreation Facilities,Reserve Fund
Tax ID 04-00-001-103-098
Security Features Smoke Detector(s)
Financing Conventional
Read Less
Bought with Jeff Benson • Russell Real Estate Services
GET MORE INFORMATION





