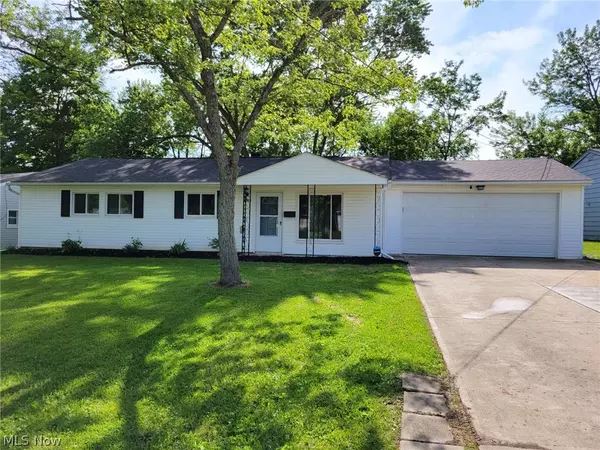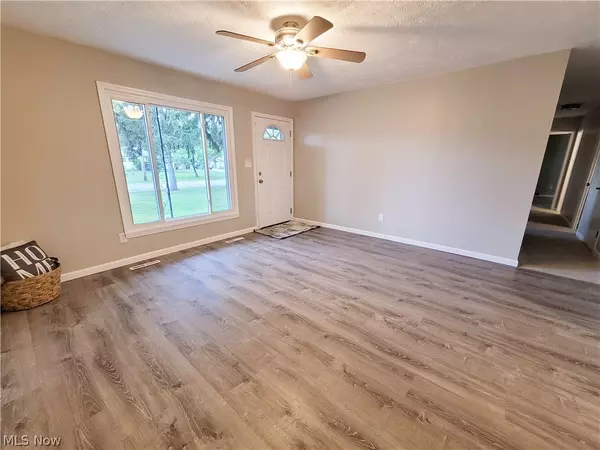For more information regarding the value of a property, please contact us for a free consultation.
6288 Eldridge BLVD Bedford Heights, OH 44146
Want to know what your home might be worth? Contact us for a FREE valuation!

Our team is ready to help you sell your home for the highest possible price ASAP
Key Details
Sold Price $150,000
Property Type Single Family Home
Sub Type Single Family Residence
Listing Status Sold
Purchase Type For Sale
Square Footage 1,170 sqft
Price per Sqft $128
Subdivision Bedford Ridge Estate
MLS Listing ID 4285675
Sold Date 07/23/21
Style Ranch
Bedrooms 4
Full Baths 1
Half Baths 1
HOA Y/N No
Abv Grd Liv Area 1,170
Year Built 1959
Annual Tax Amount $2,311
Lot Size 0.270 Acres
Acres 0.27
Property Description
Welcome Home to this beautifully remodeled & move in ready 4 bedroom, 1.5 bath Ranch! All the must have updates inside & out have been completed in 2021! The brand new roof, charming covered entry and refreshed landscaping boasts attractive curb appeal. Inside you will love the fresh neutral paint, white trim & doors, new light fixtures & door handles! Plush new carpet & new closet doors are found in all 4 comfortable bedrooms. Luxury vinyl plank flooring flows throughout the lovely living room, conjoined dining area, remodeled kitchen, updated bathrooms & laundry room! Tastefully remodeled eat-in kitchen supplies new white shaker cabinetry w/ modern handles, pantry, beautiful new countertops, oversized sink, new faucet, included appliances & dining area! The laundry room is complete with a washer & dryer! Both the 1/2 bath and main bath have been nicely remodeled as well! Relax or host a BBQ on the paver patio w/ peaceful wooded view. Ample storage is found throughout this must see ho
Location
State OH
County Cuyahoga
Community Playground, Park, Pool
Rooms
Basement None
Main Level Bedrooms 4
Interior
Heating Forced Air, Gas
Cooling Central Air
Fireplace No
Appliance Dryer, Disposal, Microwave, Range, Refrigerator, Washer
Exterior
Parking Features Attached, Garage, Paved
Garage Spaces 2.0
Garage Description 2.0
Pool Community
Community Features Playground, Park, Pool
View Y/N Yes
Water Access Desc Public
View Trees/Woods
Roof Type Asphalt,Fiberglass
Accessibility None
Porch Patio
Building
Entry Level One
Sewer Public Sewer
Water Public
Architectural Style Ranch
Level or Stories One
Schools
School District Bedford Csd - 1803
Others
Tax ID 792-12-088
Acceptable Financing Cash, Conventional
Listing Terms Cash, Conventional
Financing Conventional
Read Less
Bought with Michael A Henry • EXP Realty, LLC.
GET MORE INFORMATION





