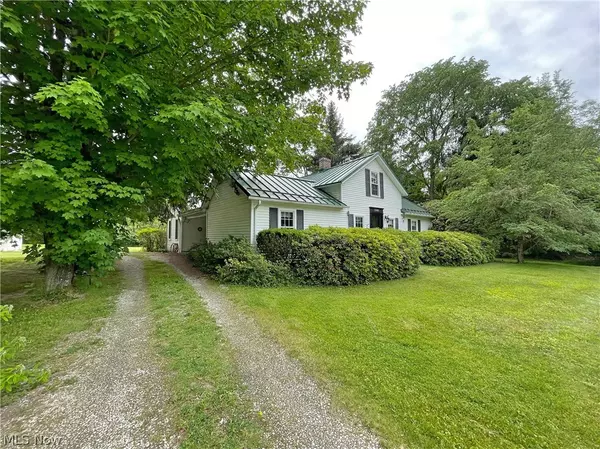For more information regarding the value of a property, please contact us for a free consultation.
11601 Bass Lake RD Chardon, OH 44024
Want to know what your home might be worth? Contact us for a FREE valuation!

Our team is ready to help you sell your home for the highest possible price ASAP
Key Details
Sold Price $285,000
Property Type Single Family Home
Sub Type Single Family Residence
Listing Status Sold
Purchase Type For Sale
Square Footage 2,200 sqft
Price per Sqft $129
Subdivision Munson 01
MLS Listing ID 4285624
Sold Date 08/16/21
Style Colonial,Conventional
Bedrooms 4
Full Baths 2
HOA Y/N No
Abv Grd Liv Area 2,200
Year Built 1901
Annual Tax Amount $3,932
Lot Size 1.850 Acres
Acres 1.85
Property Description
Spacious Remodeled Century Home in Munson Twp. 4 bedroom/2 full bathrooms on 1.85 acres surrounded by trees with the Park District land behind and to the West of the property. With the exception of the den, all rooms have been updated between 2018-2021. The open kitchen area has a Large Island, Granite countertops, new cabinets, and new appliances. The vaulted family room has fresh paint, new flooring, a gas fireplace, and 2 sets of glass-paneled doors leading to the deck, and the stone patio that is complete with a built-in gas grill and cooking area. The living room boasts the original structure beam with a full floor-to-ceiling stone wood-burning fireplace and built-in bookshelves. The owners' bedroom is on the first floor and has doors leading to the second back patio. The second bedroom and/or den on the first floor is currently being used as an office. A winding staircase leads to 2 bedrooms upstairs with large hallway closets and another full bath. First-floor laundry roo
Location
State OH
County Geauga
Direction West
Rooms
Basement Crawl Space, Other, Partial, Walk-Out Access
Main Level Bedrooms 2
Interior
Heating Forced Air, Fireplace(s), Gas, Wood
Cooling Central Air, Heat Pump
Fireplaces Number 2
Fireplaces Type Gas, Wood Burning
Fireplace Yes
Appliance Cooktop, Dishwasher, Disposal, Oven, Refrigerator, Water Softener
Exterior
Parking Features Detached, Electricity, Garage, Garage Door Opener, Unpaved
Garage Spaces 2.0
Garage Description 2.0
Fence Invisible
View Y/N Yes
Water Access Desc Well
View Trees/Woods
Roof Type Metal
Porch Deck, Patio, Porch
Building
Lot Description Stream/Creek, Spring, Wooded
Faces West
Entry Level One
Sewer Septic Tank
Water Well
Architectural Style Colonial, Conventional
Level or Stories One
Schools
School District Chardon Lsd - 2803
Others
Tax ID 21-125450
Security Features Security System,Smoke Detector(s)
Financing Conventional
Read Less
Bought with Suzi Taylor • Keller Williams Grt Cleve NE




