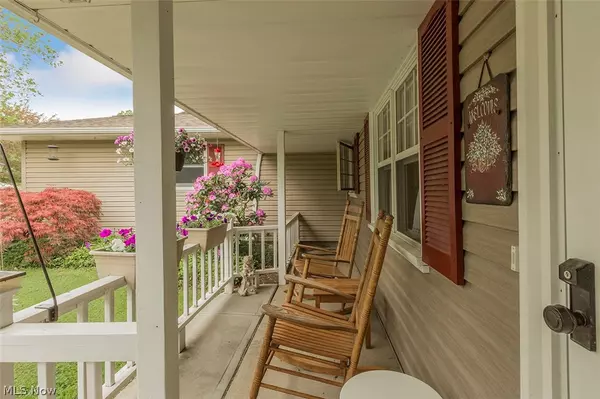For more information regarding the value of a property, please contact us for a free consultation.
12441 Harold DR Chesterland, OH 44026
Want to know what your home might be worth? Contact us for a FREE valuation!

Our team is ready to help you sell your home for the highest possible price ASAP
Key Details
Sold Price $250,000
Property Type Single Family Home
Sub Type Single Family Residence
Listing Status Sold
Purchase Type For Sale
Square Footage 1,748 sqft
Price per Sqft $143
Subdivision Sweet Meadow
MLS Listing ID 4281701
Sold Date 07/27/21
Style Ranch
Bedrooms 4
Full Baths 1
Half Baths 1
HOA Y/N No
Abv Grd Liv Area 1,748
Year Built 1960
Annual Tax Amount $2,577
Lot Size 1.020 Acres
Acres 1.02
Property Description
One-floor living on one acre in an excellent Chesterland location ~ Beautifully maintained, this home demonstrates Pride of Ownership ~ Superb "curb appeal" with inviting front porch welcomes friends & family ~ Almost 1800 square feet of living space filled with comfortable and customized features ~ Newer Coretec flooring in both the Living Room & Family Room ~ Oversized Family Room ~ Living Room with Fireplace ~ Ceiling fans in virtually every room ~ Wood interior doors ~ All Kitchen appliances plus 2nd refrigerator, washer and dryer are included ~ Pella windows and 2 sets of sliding glass doors lead to truly stunning backyard with stamped concrete patio and garden shed. Invisible Fence with collars included. As a bonus, this is one of the few Chesterland homes with sewers, and no septic system! A mere 5 minutes north of the heart of downtown Chesterland, with the feel of "country living" environment, you can enjoy all the conveniences of nearby shopping, dining, parks, and even a
Location
State OH
County Geauga
Rooms
Basement None
Main Level Bedrooms 4
Interior
Heating Baseboard, Gas
Cooling Wall Unit(s)
Fireplaces Number 1
Fireplace Yes
Appliance Dryer, Dishwasher, Disposal, Microwave, Range, Refrigerator, Water Softener, Washer
Exterior
Parking Features Attached, Garage, Paved
Garage Spaces 2.0
Garage Description 2.0
Water Access Desc Well
Roof Type Asphalt,Fiberglass
Porch Patio, Porch
Building
Entry Level One
Sewer Public Sewer
Water Well
Architectural Style Ranch
Level or Stories One
Schools
School District West Geauga Lsd - 2807
Others
Tax ID 11-268950
Financing Cash
Read Less
Bought with Judie Crockett • Howard Hanna




