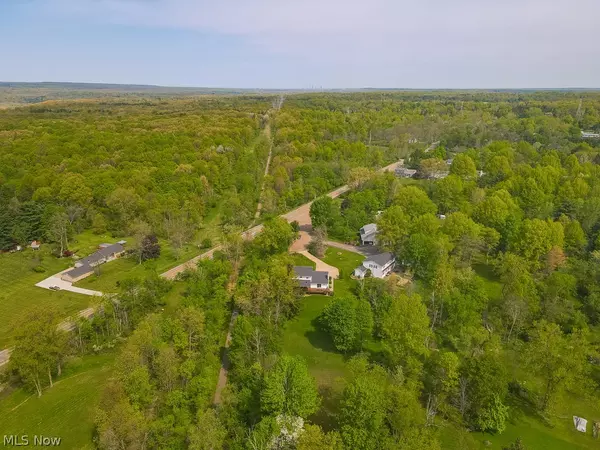For more information regarding the value of a property, please contact us for a free consultation.
7129 S Boyden RD Northfield, OH 44067
Want to know what your home might be worth? Contact us for a FREE valuation!

Our team is ready to help you sell your home for the highest possible price ASAP
Key Details
Sold Price $354,900
Property Type Single Family Home
Sub Type Single Family Residence
Listing Status Sold
Purchase Type For Sale
Square Footage 3,136 sqft
Price per Sqft $113
MLS Listing ID 4281221
Sold Date 08/18/21
Style Colonial
Bedrooms 4
Full Baths 2
Half Baths 1
HOA Y/N No
Abv Grd Liv Area 2,176
Year Built 1972
Annual Tax Amount $4,266
Lot Size 1.250 Acres
Acres 1.25
Property Description
WELCOME to your new home! This PRISTINE 4bdrm/2.5 ba Colonial has it all!!!LOCATION-set amongst tranquil MetroParks w/bike trail conveniently next door -private cul-de-sac/annex right off S Boyden-new wide drive w/ extra parking- guest will be greeted w/ beautifully landscaped yard &welcoming front porch- step inside spacious Foyer w/ gleaming hrdwd floors,open to sunlit Formal LR & DR - Newly remodeled Eat-in Kitchen is home chef's dream! Abundant high-end cabinetry& appl.; Granite counters+ under cabinet lighting -FR includes ventless gas FP, sliding glass doors leading to top tier of massive deck; laundry/mud room right off the attached 2-car garage& remodeled half bath completes main level. 2nd floor includes spacious Master en suite + 3 additional bedrooms all with abundant closet space. Lower Level is a true walk-out basement- partially finished Rec Room& workshop/mechanical area. Lower level of deck includes large storage/shed. IMPROVEMENTS&UPDATES: Roof/gutters w/ screening (
Location
State OH
County Summit
Direction North
Rooms
Basement Full, Partially Finished, Walk-Out Access
Interior
Heating Forced Air, None
Cooling Central Air
Fireplaces Number 1
Fireplace Yes
Appliance Dryer, Dishwasher, Disposal, Humidifier, Microwave, Range, Refrigerator, Washer
Exterior
Parking Features Attached, Drain, Electricity, Garage, Garage Door Opener, Paved
Garage Spaces 2.0
Garage Description 2.0
View Y/N Yes
Water Access Desc Public
View Trees/Woods
Roof Type Asphalt,Fiberglass
Accessibility None
Porch Deck, Porch
Building
Lot Description Cul-De-Sac, Irregular Lot, Wooded
Faces North
Entry Level Two
Sewer Septic Tank
Water Public
Architectural Style Colonial
Level or Stories Two
Schools
School District Nordonia Hills Csd - 7710
Others
Tax ID 4501866
Security Features Security System,Smoke Detector(s)
Financing Conventional
Read Less
Bought with Leslee T Salhany • BHHS Simon & Salhany Realty
GET MORE INFORMATION





